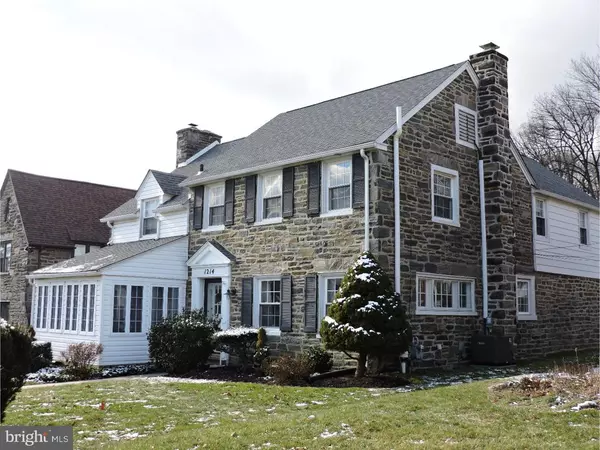For more information regarding the value of a property, please contact us for a free consultation.
1214 CORNELL AVE Drexel Hill, PA 19026
Want to know what your home might be worth? Contact us for a FREE valuation!

Our team is ready to help you sell your home for the highest possible price ASAP
Key Details
Sold Price $280,000
Property Type Single Family Home
Sub Type Detached
Listing Status Sold
Purchase Type For Sale
Square Footage 2,582 sqft
Price per Sqft $108
Subdivision Drexel Hill
MLS Listing ID 1003912657
Sold Date 05/26/16
Style Colonial
Bedrooms 4
Full Baths 2
Half Baths 1
HOA Y/N N
Abv Grd Liv Area 2,582
Originating Board TREND
Year Built 1939
Annual Tax Amount $10,148
Tax Year 2016
Lot Size 5,489 Sqft
Acres 0.13
Lot Dimensions 56X100
Property Description
FINDERS KEEPERS! It's the PERFECT CHOICE! If First Class is YOUR Class,then this meticulous stone beauty,on one of the prettiest streets in DH,is you final stop in house hunting!Exceeding all expectations,#1214 offers delightful decor with a flair for a warm and subdued color palette,CA, refinished hardwood flrs,recessed radiators and newer,top of the line,energy efficient windows t/o, many with deep sills.Dimensional roof-Fall,2010.Curb appeal wise,it's a stunner.Then,when you set foot inside...WOW! To the right of the center hall is the expansive LR,complete w/gas fireplace,slate hearth and wood mantle.French doors open to the adorable heated sunroom-8 sets of double windows,slate flr,CF,pine beadboard vaulted ceiling,and a stone wall!To the right of the CH is the DR w/triple front window and 2 side ones.Check out the chandelier!Enter the bright and sunny eat-in kitchen from the DR or the CH.The terms of endearment here are:black&stainless appliances,beveled Corian,white CT backsplash,lots of shiny white cabinetry,a pantry,CT flr and a unique shaded light fixture.Just off the kitchen is the convenient,quaint PR w/black CT floor,grey walls and a new toilet.The exit door leads to a private d/way that accomodates 3+cars and a clean,integral 1 1/2 car garage w/painted flr,jalousie windows and storage shelves.In the yard sits a pavered patio.When Spring comes,enjoy some time here. Turn on the floodlights and entertain your friends.On the 2nd flr is a large hallway,a MBR w/his and hers closets w/mirrors,4 windows and an alcove.The Master Bath shows off a B&W basketweave-tiled floor,a new antique-look high vanity sink w/marble top,soft close drawers and a marble sill.There are 3 more spacious BR's as well.Some amenities here are Hampton Bay CF's,good closets and windows w/deep sills.Check out the very special little girl's room!OMG!The hall bath features a pedistal sink, new floor and toilet and a deep reglazed tub.Turned steps lead to the floored attic w/fan-great for storage.In the lower level is a semi-finished area w/benched seating and a fireplace(never used)made of dentil brick.A Colombia boiler,brand new hot water heater,200 amp electric and clean,whitewashed walls make an impact here.This home is nestled in a completely residential area,however transportation,shopping centers and local eateries are just a stone's throw away.Free TWG Home warranty to be given to the new buyer(s).Make luxury a habit!Distinguish yourself!It's a place to hang your heart!.
Location
State PA
County Delaware
Area Upper Darby Twp (10416)
Zoning RESID
Rooms
Other Rooms Living Room, Dining Room, Primary Bedroom, Bedroom 2, Bedroom 3, Kitchen, Family Room, Bedroom 1, Other, Attic
Basement Full
Interior
Interior Features Primary Bath(s), Butlers Pantry, Ceiling Fan(s), Attic/House Fan, Kitchen - Eat-In
Hot Water Natural Gas
Heating Gas, Hot Water, Steam, Radiator
Cooling Central A/C
Flooring Wood, Tile/Brick, Marble
Fireplaces Number 2
Fireplaces Type Brick, Gas/Propane
Equipment Oven - Self Cleaning, Energy Efficient Appliances, Built-In Microwave
Fireplace Y
Window Features Energy Efficient,Replacement
Appliance Oven - Self Cleaning, Energy Efficient Appliances, Built-In Microwave
Heat Source Natural Gas, Other
Laundry Basement
Exterior
Exterior Feature Patio(s)
Garage Spaces 4.0
Utilities Available Cable TV
Water Access N
Roof Type Pitched,Shingle
Accessibility None
Porch Patio(s)
Total Parking Spaces 4
Garage N
Building
Lot Description Level, Front Yard, Rear Yard, SideYard(s)
Story 2
Foundation Stone
Sewer Public Sewer
Water Public
Architectural Style Colonial
Level or Stories 2
Additional Building Above Grade
New Construction N
Schools
Middle Schools Drexel Hill
High Schools Upper Darby Senior
School District Upper Darby
Others
Senior Community No
Tax ID 16-10-00539-00
Ownership Fee Simple
Acceptable Financing Conventional, VA, FHA 203(b)
Listing Terms Conventional, VA, FHA 203(b)
Financing Conventional,VA,FHA 203(b)
Read Less

Bought with Lee D'Ambrosio • BHHS Fox&Roach-Newtown Square



