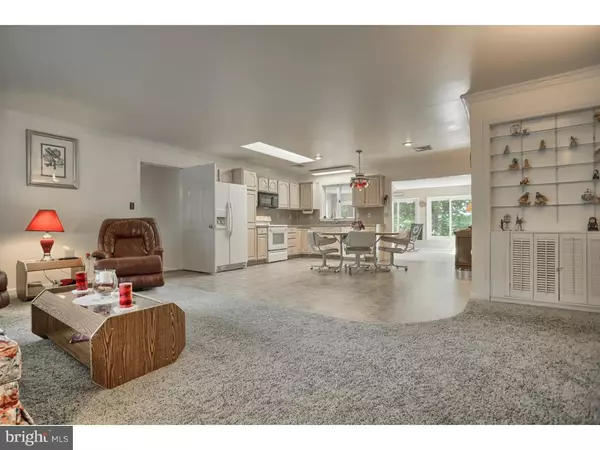For more information regarding the value of a property, please contact us for a free consultation.
55 PRESTON RD Reinholds, PA 17569
Want to know what your home might be worth? Contact us for a FREE valuation!

Our team is ready to help you sell your home for the highest possible price ASAP
Key Details
Sold Price $227,500
Property Type Single Family Home
Sub Type Detached
Listing Status Sold
Purchase Type For Sale
Square Footage 2,200 sqft
Price per Sqft $103
Subdivision Woodridge
MLS Listing ID 1003897895
Sold Date 10/11/16
Style Ranch/Rambler
Bedrooms 3
Full Baths 3
HOA Y/N N
Abv Grd Liv Area 2,200
Originating Board TREND
Year Built 1996
Annual Tax Amount $5,921
Tax Year 2016
Lot Size 4.400 Acres
Acres 4.4
Lot Dimensions XX
Property Description
One floor living with potential in-law quarters is what you will find in this 3 bedroom, 3 full bath ranch home situated on over 4 acres in the Conrad Weiser School District. Home sits nicely on the partially wooded lot offering phenomenal 30+ mile views. Enter into the formal living room which boasts crown molding and an open feel flowing nicely into the kitchen and dining areas. 23 handle eat in kitchen is very bright and cheerful with recessed lighting and large skylight. Gorgeous sunroom addition, just off the kitchen, is where you will want to spend the majority of your time offering Berber carpeting, recessed lighting, large windows and slider to the two tier deck on one side, second slider to another large deck on the other, offering over 700 square feet of outside gathering space, all off the back of this secluded home. Convenient laundry and mud room just off the one deck and kitchen area. The one side of this huge ranch style home offers two generous size bedrooms, one with a private bath boasting a sky light that tilts open, tiled flooring and large linen closet. There is also a enormous shared bath offering tile flooring and tons of storage. The other side of the home has been converted from the original two car garage into a family room, sitting room area, additional bedroom with large walk in closet and another full bath with Jacuzzi tub. A great place for extended family members to have separate living area, or out of town friends to stay. The addition on the left side of the home is now the attached two car garage which completes this already amazing home. There are two large sheds to store your tractor and all the rest of your outdoor toys. The home has been in the family since day one, built by the current owner's father, who will be leaving behind so many great memories she had in this beautiful home. You're going to be totally enamored when you walk the land, it is absolutely gorgeous and the views are breathtaking! Call today to schedule a private showing, the home is priced to sell quickly and will not last long with all it has to offer in this very hot market.
Location
State PA
County Berks
Area South Heidelberg Twp (10251)
Zoning RES
Rooms
Other Rooms Living Room, Primary Bedroom, Bedroom 2, Kitchen, Family Room, Bedroom 1, Laundry, Other, Attic
Interior
Interior Features Primary Bath(s), Butlers Pantry, Skylight(s), WhirlPool/HotTub, Kitchen - Eat-In
Hot Water Electric
Heating Heat Pump - Electric BackUp, Forced Air
Cooling Central A/C
Flooring Fully Carpeted, Vinyl, Tile/Brick
Equipment Dishwasher, Built-In Microwave
Fireplace N
Window Features Energy Efficient
Appliance Dishwasher, Built-In Microwave
Laundry Main Floor
Exterior
Exterior Feature Deck(s)
Garage Spaces 5.0
Utilities Available Cable TV
Waterfront N
Water Access N
Roof Type Pitched,Shingle
Accessibility None
Porch Deck(s)
Parking Type Driveway, Attached Garage
Attached Garage 2
Total Parking Spaces 5
Garage Y
Building
Lot Description Front Yard, Rear Yard, SideYard(s)
Story 1
Foundation Brick/Mortar
Sewer On Site Septic
Water Well
Architectural Style Ranch/Rambler
Level or Stories 1
Additional Building Above Grade
New Construction N
Schools
High Schools Conrad Weiser
School District Conrad Weiser Area
Others
Senior Community No
Tax ID 51-4365-02-87-9371
Ownership Fee Simple
Acceptable Financing Conventional, VA, FHA 203(b), USDA
Listing Terms Conventional, VA, FHA 203(b), USDA
Financing Conventional,VA,FHA 203(b),USDA
Read Less

Bought with Non Subscribing Member • Non Member Office
GET MORE INFORMATION




