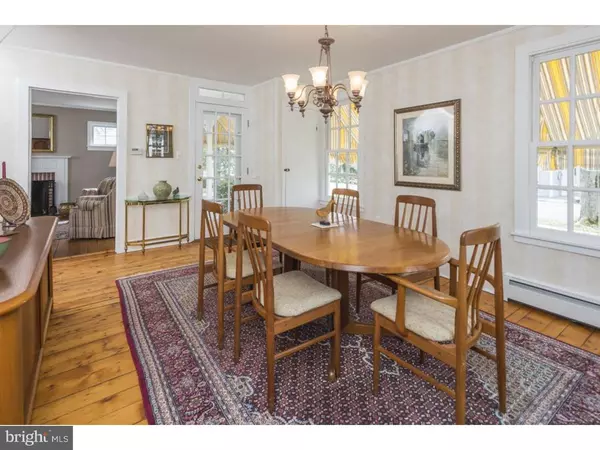For more information regarding the value of a property, please contact us for a free consultation.
64 RIVER DR Titusville, NJ 08560
Want to know what your home might be worth? Contact us for a FREE valuation!

Our team is ready to help you sell your home for the highest possible price ASAP
Key Details
Sold Price $579,000
Property Type Single Family Home
Sub Type Detached
Listing Status Sold
Purchase Type For Sale
Subdivision None Available
MLS Listing ID 1003883513
Sold Date 05/19/16
Style Bungalow,Colonial
Bedrooms 3
Full Baths 2
Half Baths 1
HOA Y/N N
Originating Board TREND
Year Built 1860
Annual Tax Amount $14,831
Tax Year 2015
Lot Size 0.300 Acres
Acres 0.3
Lot Dimensions 0 X 0
Property Description
Vacation at home year round in this stylish home with separate cottage/boathouse perched alongside the Delaware, just a quick jaunt to the scenic river towns of Lambertville and New Hope. On its own beach complete with a floating dock and views that stretch for miles, the picturesque setting will both rejuvenate and inspire. An oversized deck with stairs to the river and a true entertaining cottage with heat, AC and plenty of storage will bring hours of enjoyment. The sunny floor plan in the main house just begs for weekend visitors. The dining room is in the oldest part of the house, built Circa 1860. The living room was added turn of the century. Both are adorned with antique accents and utterly charming. Sunshine sweeps through these spaces and also in the open kitchen/family room beyond. A powder room completes. Updated granite and an island with seating keep the conversation flowing at meal time. Upstairs, the master houses its own bathroom. Two other bedrooms, a bath and second floor laundry round out this pretty picture.
Location
State NJ
County Mercer
Area Hopewell Twp (21106)
Zoning R50
Rooms
Other Rooms Living Room, Dining Room, Primary Bedroom, Bedroom 2, Kitchen, Family Room, Bedroom 1, Other, Attic
Basement Partial, Unfinished
Interior
Interior Features Breakfast Area
Hot Water Electric
Heating Oil, Forced Air, Baseboard
Cooling Central A/C
Flooring Wood, Fully Carpeted, Tile/Brick
Fireplaces Number 1
Fireplace Y
Window Features Replacement
Heat Source Oil
Laundry Upper Floor
Exterior
Utilities Available Cable TV
Water Access N
Accessibility None
Garage N
Building
Story 2
Sewer On Site Septic
Water Well
Architectural Style Bungalow, Colonial
Level or Stories 2
New Construction N
Schools
Elementary Schools Bear Tavern
Middle Schools Timberlane
High Schools Central
School District Hopewell Valley Regional Schools
Others
Senior Community No
Tax ID 06-00135-00019
Ownership Fee Simple
Read Less

Bought with Tina P House • Coldwell Banker Hearthside



