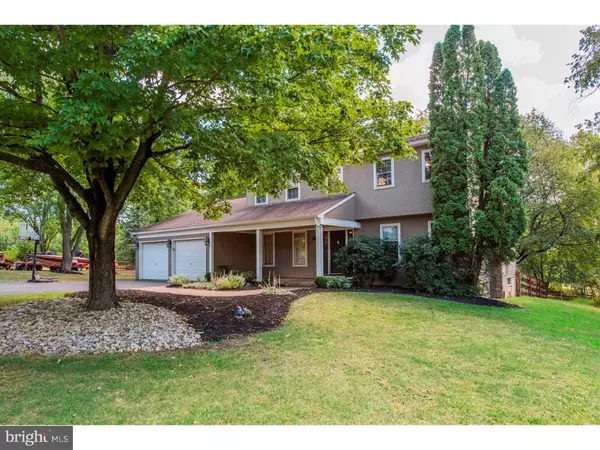For more information regarding the value of a property, please contact us for a free consultation.
39 SUNSET DR Ottsville, PA 18942
Want to know what your home might be worth? Contact us for a FREE valuation!

Our team is ready to help you sell your home for the highest possible price ASAP
Key Details
Sold Price $441,000
Property Type Single Family Home
Sub Type Detached
Listing Status Sold
Purchase Type For Sale
Square Footage 2,610 sqft
Price per Sqft $168
Subdivision None Available
MLS Listing ID 1003881067
Sold Date 12/07/16
Style Colonial
Bedrooms 4
Full Baths 2
Half Baths 1
HOA Y/N N
Abv Grd Liv Area 2,610
Originating Board TREND
Year Built 1976
Annual Tax Amount $6,276
Tax Year 2016
Lot Size 2.892 Acres
Acres 2.89
Lot Dimensions IRREGULAR
Property Description
Located in Tinicum Township, arguably the most bucolic in Bucks County, this beautiful Colonial style home features simplicity of design, an absence of synthetic clutter and a distinctly natural appeal. Entering the front door, through glass French doors, the long living room features the beautiful site finished 6" red oak flooring found throughout the first floor. Cool and smooth, the ash stain is striking. The kitchen and breakfast room were beautifully remodeled in 2014 and are open to the family room. Elegant cove ceiling lighting gives a soft glow, while Carerra marble counter tops over extensive cabinetry, a farmhouse sink, subway tile backsplash and center prep island create a wonderful space for cooking. The breakfast room has sideboard and display cabinetry. The family room features a stone fireplace with woodstove insert and sliders out to the 15x40' wood deck. A formal dining room features a graceful 5 arm chandelier and chair rail molding. A spacious laundry with 16" ceramic tile flooring and powder room complete the main floor. Upstairs, 6" natural red oak is the flooring throughout. The master suite, features the luxurious master bath remodeled in 2015. Three sunny spacious bedrooms share the hallway bath, remodeled in 2008. The full basement has an exercise room with mirror wall ? great for workout equipment, yoga or dance. Situated in a cul de sac of homes all set back from the road, and off of the famous Tinicum winding country lanes, this 2.89 acre property is lovely and so serene. No pesticides have been used in the landscaping or the sweet kitchen garden by the 11x22 garden shed and 8x8 chicken coop. A matching 20x16 Barn is nestled amongst the shade trees. Split rail fencing and additional interior fence is wonderful for dog lovers. Just open the back door and out they go! 30 minutes each way to Doylestown and the Lehigh Valley ? equidistant to NYC and Philadelphia.
Location
State PA
County Bucks
Area Tinicum Twp (10144)
Zoning RA
Rooms
Other Rooms Living Room, Dining Room, Primary Bedroom, Bedroom 2, Bedroom 3, Kitchen, Family Room, Bedroom 1, Laundry, Other, Attic
Basement Full, Unfinished, Drainage System
Interior
Interior Features Primary Bath(s), Kitchen - Island, Butlers Pantry, Ceiling Fan(s), Exposed Beams, Stall Shower, Dining Area
Hot Water S/W Changeover
Heating Oil, Hot Water, Baseboard
Cooling Central A/C, Wall Unit
Flooring Wood, Tile/Brick
Fireplaces Number 1
Fireplaces Type Stone
Equipment Built-In Range, Oven - Self Cleaning, Dishwasher
Fireplace Y
Appliance Built-In Range, Oven - Self Cleaning, Dishwasher
Heat Source Oil
Laundry Main Floor
Exterior
Exterior Feature Deck(s), Porch(es)
Parking Features Inside Access, Garage Door Opener
Garage Spaces 5.0
Fence Other
Utilities Available Cable TV
Water Access N
Roof Type Pitched,Shingle
Accessibility None
Porch Deck(s), Porch(es)
Attached Garage 2
Total Parking Spaces 5
Garage Y
Building
Lot Description Level, Open, Trees/Wooded, Front Yard, Rear Yard, SideYard(s)
Story 2
Foundation Brick/Mortar
Sewer On Site Septic
Water Well
Architectural Style Colonial
Level or Stories 2
Additional Building Above Grade
New Construction N
Schools
Elementary Schools Tinicum
Middle Schools Palisades
High Schools Palisades
School District Palisades
Others
Senior Community No
Tax ID 44-005-029-010
Ownership Fee Simple
Read Less

Bought with Jay L Ginsberg • Long & Foster Real Estate, Inc.



