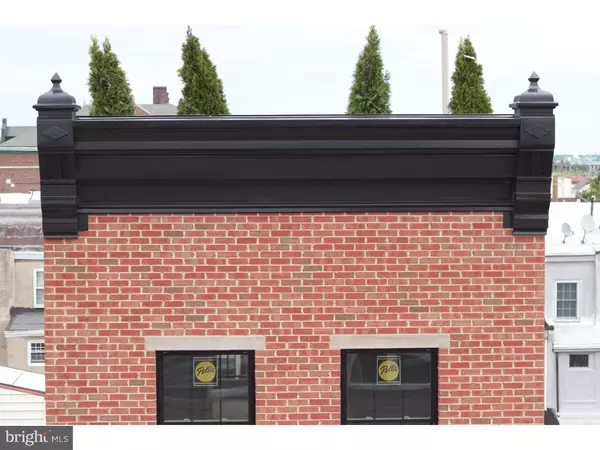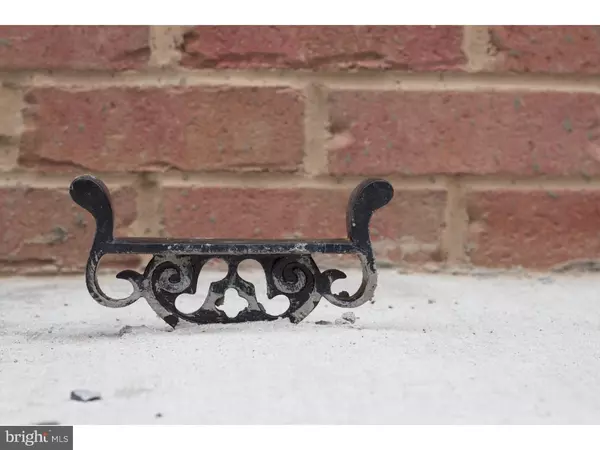For more information regarding the value of a property, please contact us for a free consultation.
1031 E EARL ST Philadelphia, PA 19125
Want to know what your home might be worth? Contact us for a FREE valuation!

Our team is ready to help you sell your home for the highest possible price ASAP
Key Details
Sold Price $459,900
Property Type Single Family Home
Sub Type Detached
Listing Status Sold
Purchase Type For Sale
Square Footage 2,000 sqft
Price per Sqft $229
Subdivision Fishtown
MLS Listing ID 1003641845
Sold Date 07/29/16
Style Other
Bedrooms 3
Full Baths 3
HOA Y/N N
Abv Grd Liv Area 2,000
Originating Board TREND
Year Built 2015
Annual Tax Amount $798
Tax Year 2016
Lot Size 704 Sqft
Acres 0.02
Lot Dimensions 16X44
Property Description
Traditional Philadelphia style and craftsmanship meets contemporary convenience and luxury. Great Location, close to everything Fishtown has to offer! Carefully crafted new construction by a boutique builder, this home takes Fishtown living to another level. A hand-pressed cornice crowns the traditional brick front with Pella windows and a classic, commanding presence on a this quiet Riverside block of Earl Street - just steps from Girard Avenue. Inside you'll find 9' ceilings over 4 levels; a beautiful living area with a classically styled kitchen, solid 3/4' Red Oak hardwood flooring throughout (finished to your specifications), 3 full bathrooms tastefully accented in marble, and 4 bedrooms - 2 with separate balconies. Don't forget to take in the breathtaking city and river views from the beautiful rooftop oasis complete with custom bar. Home features a 10-Year Tax Abatement, high efficiency HVAC & hot water heater, sprinklers, and all the modern amenities you enjoy. The builder will consult to customize remaining finishes for a May 2016 delivery. The home has a Basement Flex room with closet and access to the full basement bath, to be included as a fourth bedroom, office, gym, playroom.
Location
State PA
County Philadelphia
Area 19125 (19125)
Zoning RSA5
Rooms
Other Rooms Living Room, Dining Room, Primary Bedroom, Bedroom 2, Kitchen, Family Room, Bedroom 1, Laundry
Basement Full
Interior
Interior Features Dining Area
Hot Water Natural Gas
Heating Gas
Cooling Central A/C
Fireplace N
Heat Source Natural Gas
Laundry Basement
Exterior
Water Access N
Accessibility None
Garage N
Building
Story 3+
Sewer Public Sewer
Water Public
Architectural Style Other
Level or Stories 3+
Additional Building Above Grade
New Construction Y
Schools
School District The School District Of Philadelphia
Others
Pets Allowed Y
Senior Community No
Tax ID 181116600
Ownership Fee Simple
Pets Allowed Case by Case Basis
Read Less

Bought with Stephan D Sitzai • Coldwell Banker Realty



