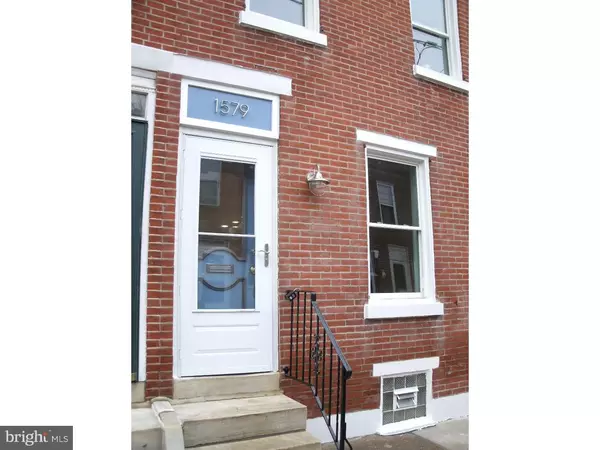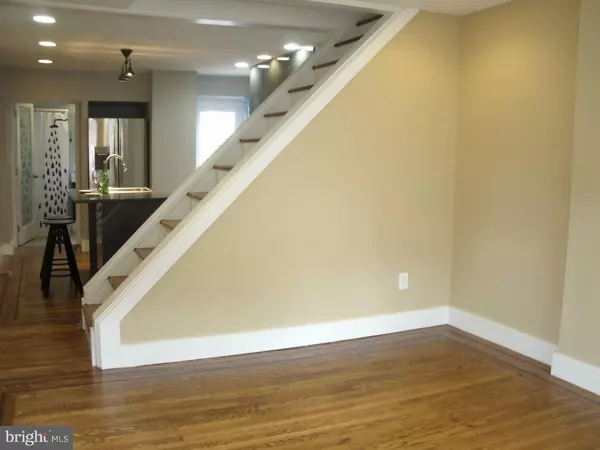For more information regarding the value of a property, please contact us for a free consultation.
1579 E HEWSON ST Philadelphia, PA 19125
Want to know what your home might be worth? Contact us for a FREE valuation!

Our team is ready to help you sell your home for the highest possible price ASAP
Key Details
Sold Price $264,900
Property Type Townhouse
Sub Type Interior Row/Townhouse
Listing Status Sold
Purchase Type For Sale
Square Footage 800 sqft
Price per Sqft $331
Subdivision Fishtown
MLS Listing ID 1003641753
Sold Date 06/02/16
Style Colonial
Bedrooms 2
Full Baths 2
HOA Y/N N
Abv Grd Liv Area 800
Originating Board TREND
Year Built 1916
Annual Tax Amount $1,646
Tax Year 2016
Lot Size 553 Sqft
Acres 0.01
Lot Dimensions 14X4012
Property Description
You are going to love this home's incredible style and small carbon footprint. Newly renovated with the utmost attention to detail, this 2 bedroom/2 bathroom home has what you are looking for on one of Fishtown's best blocks. Quiet and neighborly Hewson Street is steps away from your local favorites: Loco Pez, Fishtown Market, Reanimator Coffee, Cedar Point Kitchen & Bar and only a 9 minute walk to the Market Frankord El at Front and Berks. Cook and Entertainers kitchen is well laid out and has beautiful new modern glossy grey cabinets and all NEW stainless steel appliances including French-door refrigerator with filtered water dispenser, microwave, dishwasher and gas self cleaning oven. There are New Quartz countertops with a new deep stainless sink on the fabulous kitchen island. Subway tile in the new first floor bathroom and laundry room with new washer and dryer feels like a "Restoration Hardware" remodel. Frosted glass door allows light thru but gives the privacy your guests need. Small patio for grillin' and chillin' is just outside the kitchen door with easy access to front of house via alley. Park your bike without dragging it through house or neighbor's back yards. No lugging trash thru your house is a definite plus. Upstairs main bedroom in the rear has its own private new bathroom with tub and a double sink behind a very cool "barn" door. Front bedroom is drenched in sunlight with view of St Laurentius' Spires. Basement is used for storage and could be finished for added living space. New high efficiency gas heater and central air means you don't have to worry about the utilities. New roof, new windows, fresh paint, refinished original hardwood floors, new oak hardwood stairs, new storm doors, new electrical box and wiring throughout. This beautiful home is ready for you to move in immediately.
Location
State PA
County Philadelphia
Area 19125 (19125)
Zoning RSA5
Rooms
Other Rooms Living Room, Dining Room, Primary Bedroom, Kitchen, Bedroom 1
Basement Full
Interior
Interior Features Kitchen - Eat-In
Hot Water Natural Gas
Heating Gas, Hot Water
Cooling Central A/C
Fireplace N
Heat Source Natural Gas
Laundry Main Floor
Exterior
Water Access N
Accessibility None
Garage N
Building
Story 2
Sewer Public Sewer
Water Public
Architectural Style Colonial
Level or Stories 2
Additional Building Above Grade
New Construction N
Schools
School District The School District Of Philadelphia
Others
Senior Community No
Tax ID 181231900
Ownership Fee Simple
Read Less

Bought with Patrick Kashinsky • BHHS Fox & Roach -Yardley/Newtown



