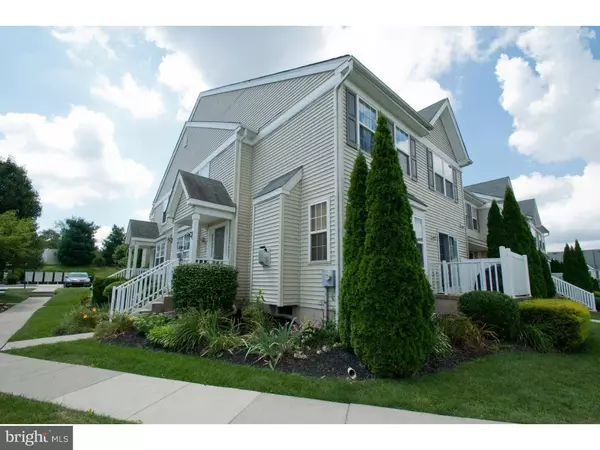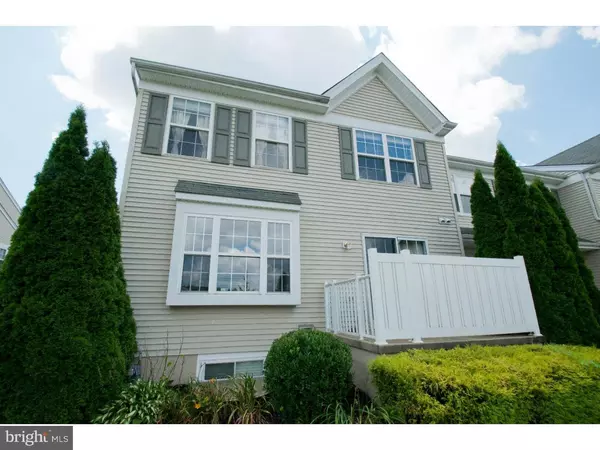For more information regarding the value of a property, please contact us for a free consultation.
51 GRANITE LN #4 Chester Springs, PA 19425
Want to know what your home might be worth? Contact us for a FREE valuation!

Our team is ready to help you sell your home for the highest possible price ASAP
Key Details
Sold Price $296,500
Property Type Townhouse
Sub Type Interior Row/Townhouse
Listing Status Sold
Purchase Type For Sale
Square Footage 2,332 sqft
Price per Sqft $127
Subdivision Byers Station
MLS Listing ID 1003570841
Sold Date 10/23/15
Style Colonial,Traditional
Bedrooms 3
Full Baths 3
Half Baths 1
HOA Fees $195/mo
HOA Y/N Y
Abv Grd Liv Area 1,932
Originating Board TREND
Year Built 2005
Annual Tax Amount $5,802
Tax Year 2015
Lot Size 4,148 Sqft
Acres 0.1
Lot Dimensions 0 X 0
Property Description
Welcome to this beautiful and well maintained updated home in the Byers Station community located in Chester Springs. This home is full of style, sophistication and elegance. Upon entering the Foyer, one will begin to see the upgrades. The beautiful Hardwood Flooring shines throughout the 1st and 2nd floors (excluding 1 bedroom.) The Living and Dining Rooms have Crown Molding and can be treated as a Great Room for the ease of entertaining. The bright Family Room has Wainscoting, Recessed lighting and a Gas Fireplace. The Kitchen offers newer Granite Counters and a Granite Island offering under counter seating, plenty of cabinet storage and conveniently located is a large Pantry closet. The 42" Cherry Cabinets allows for added storage and is accented by a beautiful ceramic tiled backsplash. An added perk is that the Gas Stove appliance is newer. The recessed and pendant lighting also adds to a nice ambiance for those relaxing evenings. There are French Sliders off the Kitchen which leads to a Patio area accented with privacy fencing. A Powder Room completes this Main floor living area. Proceeding upstairs and seeing additional Hardwoods, one will also see a newer Railing accented with a Wood Handrail and beautiful Rod Iron Spindles. The Laundry room is conveniently located in the Hallway and offers extra cabinet storage on walls along with under counter storage. The three Bedrooms are large and the Two full baths are tiled. The Master Bedroom has a walk-in closet and a 2nd closet too. The Master Bath offers a Stall Shower, Garden Tub and private commode area. Adding to this great home is a Finished Basement offering a beautiful Wet Bar area, Recessed Lighting and a 2nd Gas Fireplace! The space can be used for an office, Media Room or for a special guest bedroom as there is also a Fully Finished Bathroom with a shower in the basement. There is also an area for plenty of storage. This home is conveniently located near a playground area. This community offers many amenities for the residents, 2 clubhouses, 2 outdoor pool areas, tennis and walking trails. Close to all main arteries, great schools and shopping. Downingtown's STEM Academy is close by, as well as Marsh Creek and Restaurants.
Location
State PA
County Chester
Area Upper Uwchlan Twp (10332)
Zoning R4
Rooms
Other Rooms Living Room, Dining Room, Primary Bedroom, Bedroom 2, Kitchen, Family Room, Bedroom 1, Laundry, Other, Attic
Basement Full, Fully Finished
Interior
Interior Features Primary Bath(s), Kitchen - Island, Butlers Pantry, Ceiling Fan(s), Wet/Dry Bar, Stall Shower, Kitchen - Eat-In
Hot Water Natural Gas
Heating Gas, Forced Air
Cooling Central A/C
Flooring Wood, Fully Carpeted, Tile/Brick
Fireplaces Number 2
Fireplaces Type Marble, Gas/Propane
Equipment Built-In Range, Oven - Self Cleaning, Dishwasher, Disposal, Energy Efficient Appliances, Built-In Microwave
Fireplace Y
Window Features Energy Efficient
Appliance Built-In Range, Oven - Self Cleaning, Dishwasher, Disposal, Energy Efficient Appliances, Built-In Microwave
Heat Source Natural Gas
Laundry Upper Floor
Exterior
Exterior Feature Patio(s), Porch(es)
Garage Spaces 2.0
Utilities Available Cable TV
Amenities Available Swimming Pool, Tennis Courts, Club House
Water Access N
Roof Type Pitched,Shingle
Accessibility None
Porch Patio(s), Porch(es)
Total Parking Spaces 2
Garage N
Building
Story 2
Foundation Concrete Perimeter
Sewer Public Sewer
Water Public
Architectural Style Colonial, Traditional
Level or Stories 2
Additional Building Above Grade, Below Grade
New Construction N
Schools
High Schools Downingtown High School West Campus
School District Downingtown Area
Others
HOA Fee Include Pool(s),Common Area Maintenance,Ext Bldg Maint,Lawn Maintenance,Snow Removal,Trash,Insurance,Health Club,All Ground Fee,Management
Tax ID 32-04 -0637
Ownership Condominium
Acceptable Financing Conventional, VA, FHA 203(k), FHA 203(b)
Listing Terms Conventional, VA, FHA 203(k), FHA 203(b)
Financing Conventional,VA,FHA 203(k),FHA 203(b)
Read Less

Bought with Jean A Gadra • BHHS Fox & Roach-Rosemont
GET MORE INFORMATION




