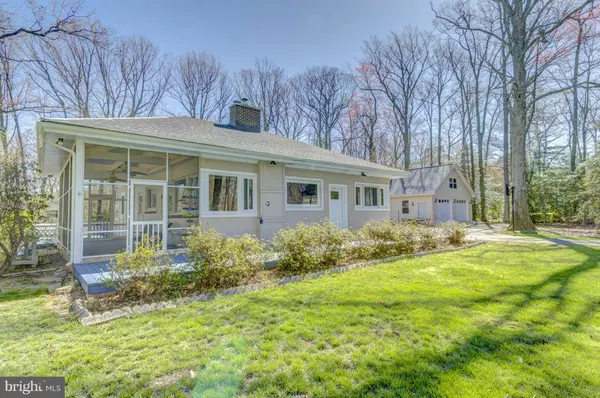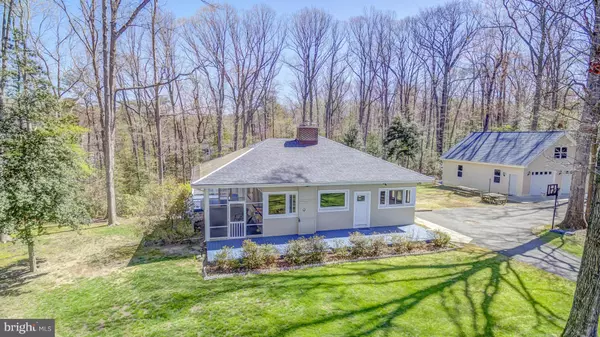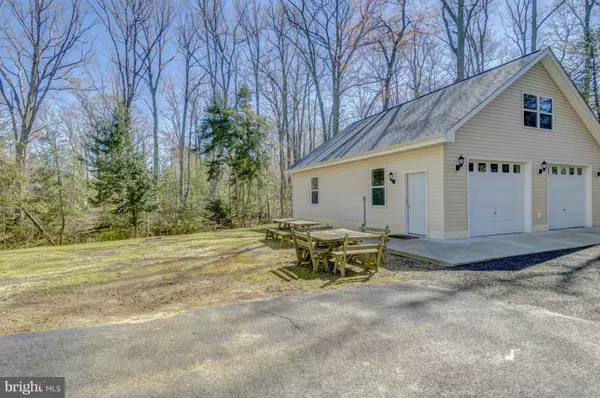For more information regarding the value of a property, please contact us for a free consultation.
262 HARBOR DR Lusby, MD 20657
Want to know what your home might be worth? Contact us for a FREE valuation!

Our team is ready to help you sell your home for the highest possible price ASAP
Key Details
Sold Price $390,000
Property Type Single Family Home
Sub Type Detached
Listing Status Sold
Purchase Type For Sale
Square Footage 1,960 sqft
Price per Sqft $198
Subdivision Drum Point
MLS Listing ID 1000180195
Sold Date 09/30/17
Style Ranch/Rambler
Bedrooms 3
Full Baths 2
Half Baths 1
HOA Fees $12/ann
HOA Y/N Y
Abv Grd Liv Area 1,960
Originating Board MRIS
Year Built 1958
Annual Tax Amount $3,565
Tax Year 2016
Lot Size 0.789 Acres
Acres 0.79
Lot Dimensions LotLength:160 X LotWidth:210
Property Description
NEW PRICE! Buy now, enjoy summer! Fantastic waterfront value on Mill Creek, Drum Point. Private pier with jet ski dock and very protected waterfront. Extra sweet home with HW floors, high ceilings, granite in kitchen, great screened porch and 30 x 36 garage! Triple lot provides incredible outdoor living spaces. Priced right. Non-contingent offers please. Settlement June 30 best.
Location
State MD
County Calvert
Zoning R
Rooms
Other Rooms Living Room, Dining Room, Primary Bedroom, Bedroom 2, Bedroom 3, Kitchen
Main Level Bedrooms 3
Interior
Interior Features Kitchen - Galley, Dining Area, Window Treatments, WhirlPool/HotTub, Wood Floors, Entry Level Bedroom, Primary Bath(s), Floor Plan - Open
Hot Water Electric
Heating Forced Air, Heat Pump(s)
Cooling Central A/C
Fireplaces Number 1
Fireplaces Type Equipment, Mantel(s), Screen
Equipment Dishwasher, Dryer, Microwave, Oven/Range - Electric, Washer, Refrigerator, Disposal
Fireplace Y
Window Features Double Pane
Appliance Dishwasher, Dryer, Microwave, Oven/Range - Electric, Washer, Refrigerator, Disposal
Heat Source Electric, Oil, Wood
Exterior
Exterior Feature Deck(s), Screened, Porch(es)
Parking Features Garage Door Opener, Additional Storage Area, Garage - Front Entry
Garage Spaces 2.0
Community Features Alterations/Architectural Changes, Covenants, Fencing, Pets - Allowed, Restrictions
Utilities Available Cable TV Available
Amenities Available Beach, Boat Ramp, Water/Lake Privileges
Waterfront Description None
View Y/N Y
Water Access Y
View Water
Roof Type Shingle
Street Surface Black Top
Accessibility Doors - Lever Handle(s), Level Entry - Main
Porch Deck(s), Screened, Porch(es)
Total Parking Spaces 2
Garage Y
Private Pool N
Building
Lot Description Trees/Wooded
Story 1
Foundation Crawl Space, Concrete Perimeter, Slab
Sewer Septic Exists
Water Well
Architectural Style Ranch/Rambler
Level or Stories 1
Additional Building Above Grade
Structure Type Dry Wall,Other,Beamed Ceilings,9'+ Ceilings
New Construction N
Schools
Elementary Schools Dowell
Middle Schools Mill Creek
High Schools Patuxent
School District Calvert County Public Schools
Others
HOA Fee Include Snow Removal,Reserve Funds,Recreation Facility,Insurance
Senior Community No
Tax ID 0501071742
Ownership Fee Simple
Security Features Smoke Detector
Special Listing Condition Standard
Read Less

Bought with Juliet R Brown • Residential Plus Real Estate Services



