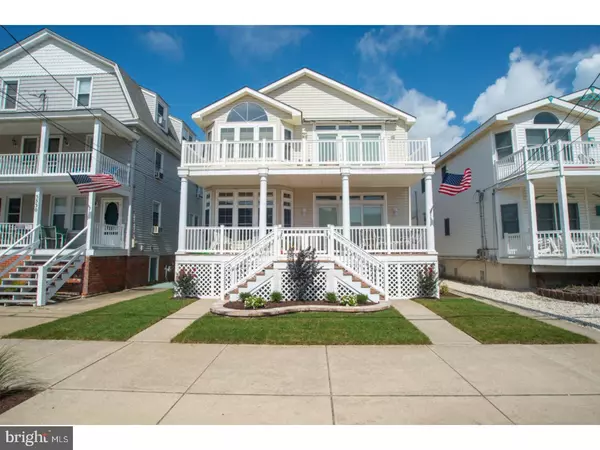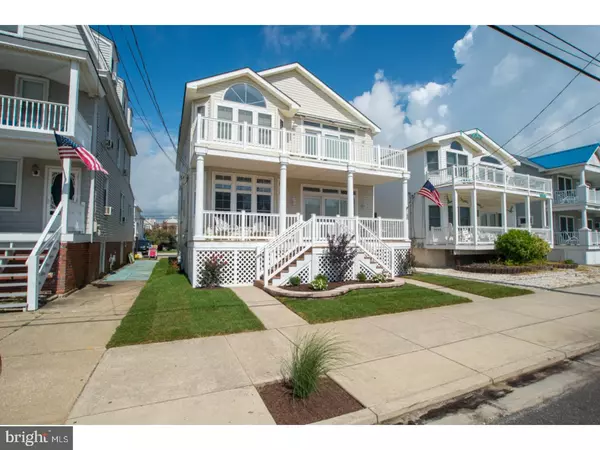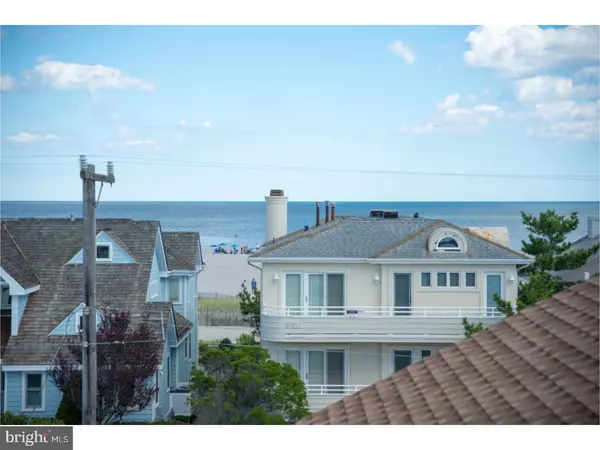For more information regarding the value of a property, please contact us for a free consultation.
5528 CENTRAL AVE #B Ocean City, NJ 08226
Want to know what your home might be worth? Contact us for a FREE valuation!

Our team is ready to help you sell your home for the highest possible price ASAP
Key Details
Sold Price $790,000
Property Type Single Family Home
Sub Type Unit/Flat/Apartment
Listing Status Sold
Purchase Type For Sale
Square Footage 1,468 sqft
Price per Sqft $538
Subdivision Southend/Beachblock
MLS Listing ID 1003174813
Sold Date 08/03/17
Style Contemporary
Bedrooms 4
Full Baths 2
HOA Y/N N
Abv Grd Liv Area 1,468
Originating Board TREND
Year Built 2000
Annual Tax Amount $6,793
Tax Year 2016
Lot Size 4,000 Sqft
Acres 0.09
Lot Dimensions 40X100
Property Description
Move in ready! The owners just replaced ALL 3 decks and support beams (2017) at this gorgeous ocean view second floor condo!The rooftop deck has glorious ocean views, as well as a view of AC in the distance.Front deck, living room and dining area also provide a beautiful ocean view. This condo has never been rented-it is the owner's vacation home. Gleaming hardwood flrs T/O living room, kitchen and dining area. New carpet (2016) in all four bedrooms. New Roof (2016). LR w/ cathedral ceiling, gas FP w/granite surround and custom mantle. Pella sliders to large front deck w/ ocean view! Updated kitchen w/ beautiful cabinetry & luxurious granite counter tops. Kitchen island offers storage and plenty of room for seating around the large granite counter top.Lots of big windows T/O this condo allow for plenty of sunshine to flow thru.Spacious main BR suite has full bath w/ double sinks & stall shower plus access to the brand new back deck thru Pella sliders. Second bedroom is a good size and also has access to the brand new back deck thru Pella sliders. The third and fourth bedrooms have lots of room and good closet space.The hallway full bath w/ tub and large counter top is spacious. Laundry closet for FULL SIZE washer & dryer in hallway near bedrooms. Living room, Dining area and all 4 bedrooms have ceiling fans. Also-this condo has a garage and driveway parking. For your convenience, there is a very large storage closet in garage, plus extra storage space behind that closet for kayaks, and other water sport equipment. The outdoor shower is fully enclosed. Close to shops and eateries on 55th Ave. Great location, across from beach. Beach block in Southend Ocean City!
Location
State NJ
County Cape May
Area Ocean City City (20508)
Zoning RESID
Rooms
Other Rooms Living Room, Primary Bedroom, Bedroom 2, Bedroom 3, Kitchen, Bedroom 1, Attic
Interior
Interior Features Primary Bath(s), Kitchen - Island, Ceiling Fan(s), Sprinkler System, Stall Shower, Kitchen - Eat-In
Hot Water Natural Gas
Heating Gas, Forced Air
Cooling Central A/C
Flooring Wood, Fully Carpeted, Tile/Brick
Fireplaces Number 1
Fireplaces Type Gas/Propane
Equipment Built-In Range, Oven - Self Cleaning, Dishwasher, Disposal, Built-In Microwave
Fireplace Y
Window Features Bay/Bow
Appliance Built-In Range, Oven - Self Cleaning, Dishwasher, Disposal, Built-In Microwave
Heat Source Natural Gas
Laundry Main Floor
Exterior
Exterior Feature Deck(s), Roof
Parking Features Garage Door Opener
Garage Spaces 1.0
Utilities Available Cable TV
View Y/N Y
Water Access N
View Water
Roof Type Pitched,Shingle
Accessibility None
Porch Deck(s), Roof
Attached Garage 1
Total Parking Spaces 1
Garage Y
Building
Story 1
Foundation Slab
Sewer Public Sewer
Water Public
Architectural Style Contemporary
Level or Stories 1
Additional Building Above Grade
Structure Type Cathedral Ceilings
New Construction N
Schools
Elementary Schools Ocean City
Middle Schools Ocean City
High Schools Ocean City
School District Ocean City Schools
Others
Senior Community No
Tax ID 08-05502-00018-C2
Ownership Fee Simple
Acceptable Financing Conventional, VA, FHA 203(b)
Listing Terms Conventional, VA, FHA 203(b)
Financing Conventional,VA,FHA 203(b)
Read Less

Bought with Dorothy G Phillips • BHHS Fox & Roach-109 34th St Ocean City



