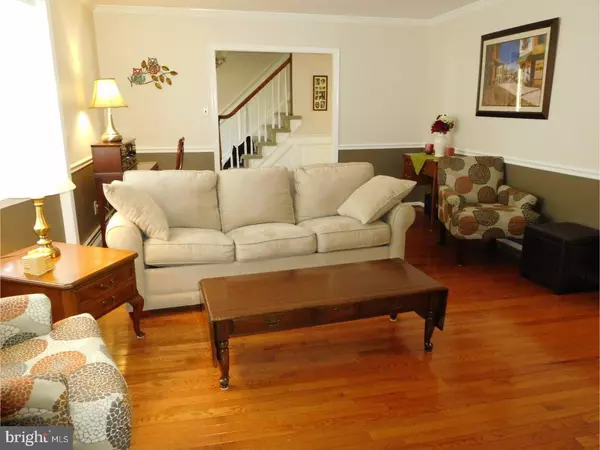For more information regarding the value of a property, please contact us for a free consultation.
1320 ANDERS RD Lansdale, PA 19446
Want to know what your home might be worth? Contact us for a FREE valuation!

Our team is ready to help you sell your home for the highest possible price ASAP
Key Details
Sold Price $355,000
Property Type Single Family Home
Sub Type Detached
Listing Status Sold
Purchase Type For Sale
Square Footage 2,211 sqft
Price per Sqft $160
Subdivision None Available
MLS Listing ID 1003143883
Sold Date 06/09/17
Style Colonial
Bedrooms 4
Full Baths 2
Half Baths 1
HOA Y/N N
Abv Grd Liv Area 2,211
Originating Board TREND
Year Built 1970
Annual Tax Amount $5,233
Tax Year 2017
Lot Size 0.576 Acres
Acres 0.58
Lot Dimensions 110
Property Description
Beautiful 4 Bedroom 2 1/2 Bath Colonial boasting Hardwood Flooring Large Eat-In Kitchen with Oak Cabinets, Granite Counter Tops, Ceramic Tile Floors, Newer Refrigerator and Dishwasher Large Bow Anderson Window Overlooking a Paver Patio Large Flat Yard and Hot Tub, Kitchen opens right into the Large family room with brick wall, pellet stove, Anderson Sliders, Vaulted Ceiling with fan, the powder room is right there as well as the large laundry room with it's own outside door to keep the rest of the house clean. When you come home coats,shoes and book bags get hung up. From the Front door there is hardwoods into the large freshly painted Living room. Then there is a large formal dining room (being painted to match living room). Going upstairs are 4 large bedrooms with Wains-coating down the hall. The Master bedroom has two large closets and its own bath with granite counter top. The hall bath has a double Granite Sink, ceramic tile and full tub. The 3 additional bedrooms are large, all have hardwood floors, and nice size closets. Plus 2 zone heating for energy efficiency and comfort. There is a basement and extra large 2 Car garage with a work bench with 2 electrical panels 100amps each for all your tools and 2 automobiles. There are steps to walk up to the attic which is floored for addition storage. The rear yard is large, flat and open. There is a Paver Patio and Hot Tub ready for your summer BBQs. The driveway is wide and has room for 3 plus cars. All minutes from Merck and 476. Great home ready for the new owners. Will not last.
Location
State PA
County Montgomery
Area Towamencin Twp (10653)
Zoning R175
Rooms
Other Rooms Living Room, Dining Room, Primary Bedroom, Bedroom 2, Bedroom 3, Kitchen, Family Room, Bedroom 1, Laundry, Attic
Basement Full
Interior
Interior Features Primary Bath(s), Butlers Pantry, Ceiling Fan(s), Kitchen - Eat-In
Hot Water Oil, S/W Changeover
Heating Oil, Hot Water, Zoned
Cooling Wall Unit
Flooring Wood, Fully Carpeted, Vinyl, Tile/Brick
Fireplaces Number 1
Fireplaces Type Brick
Equipment Oven - Self Cleaning, Dishwasher, Disposal
Fireplace Y
Window Features Bay/Bow
Appliance Oven - Self Cleaning, Dishwasher, Disposal
Heat Source Oil
Laundry Main Floor
Exterior
Garage Spaces 5.0
Utilities Available Cable TV
Water Access N
Roof Type Shingle
Accessibility None
Total Parking Spaces 5
Garage N
Building
Lot Description Level, Open, Front Yard, Rear Yard
Story 2
Sewer Public Sewer
Water Public
Architectural Style Colonial
Level or Stories 2
Additional Building Above Grade
Structure Type Cathedral Ceilings,9'+ Ceilings
New Construction N
Schools
Elementary Schools Gwynedd Square
High Schools North Penn Senior
School District North Penn
Others
Senior Community No
Tax ID 53-00-00492-004
Ownership Fee Simple
Acceptable Financing Conventional, VA, FHA 203(b)
Listing Terms Conventional, VA, FHA 203(b)
Financing Conventional,VA,FHA 203(b)
Read Less

Bought with Michele L Dayoub • RE/MAX Central - Blue Bell



