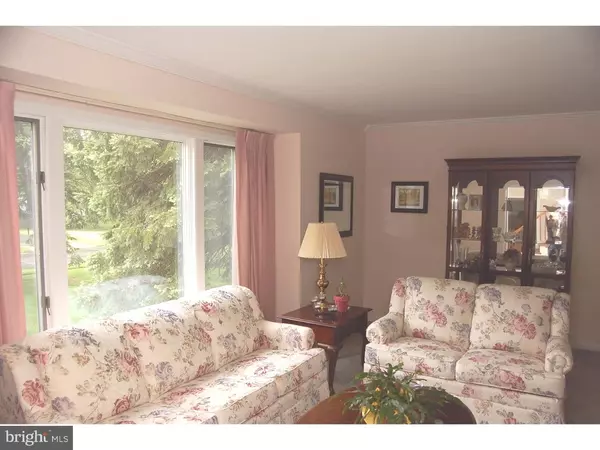For more information regarding the value of a property, please contact us for a free consultation.
560 GORDON DR Yardley, PA 19067
Want to know what your home might be worth? Contact us for a FREE valuation!

Our team is ready to help you sell your home for the highest possible price ASAP
Key Details
Sold Price $380,000
Property Type Single Family Home
Sub Type Detached
Listing Status Sold
Purchase Type For Sale
Square Footage 2,239 sqft
Price per Sqft $169
Subdivision Valleywood
MLS Listing ID 1002586559
Sold Date 08/11/16
Style Colonial
Bedrooms 4
Full Baths 2
Half Baths 1
HOA Y/N N
Abv Grd Liv Area 2,239
Originating Board TREND
Year Built 1965
Annual Tax Amount $6,631
Tax Year 2016
Lot Size 0.376 Acres
Acres 0.38
Lot Dimensions 113 X 145
Property Description
Well-maintained, light, bright Colonial in Lower Makefield Township in the award winning Pennsbury School District offers recent updates and redesigned storage/closet space in many rooms! The entry foyer has a neutral tiled floor and replaced entry door with leaded glass inserts. Living room is flanked by two coat/storage closets (redesigned from original floor plan) and includes a large picture window. Adjacent dining room has gleaming wood flooring and large window overlooking the back yard (chandelier is included). Remodeled kitchen (2011) has wood flooring, new appliances (2015, 2016), tiled back splash (2016), solid surface counters, inset sink, wood cabinetry and pantry closet. Breakfast area has sliding door to rear deck and opens to the family room which features a full wall stone wood burning fireplace, and recessed space for TV and equipment. Full laundry room with tub and laundry chute, powder room, storage closet and garage entry are located off this room. Upstairs the master bedroom has been redesigned from the original floor plan to include two walk-in closets and a larger master bath. Bedroom 2 and 3 have redesigned closets?all 4 bedrooms are spacious and have lots of closet space! Full, hall bath includes tiled tub/shower surround and large vanity sink. Basement is half finished into a lounging space and unfinished storage/utility area. Large back yard has privacy fencing in back (2016) and a 16' X 20' deck with railing (resurfaced with TREX 2014). One car garage has access to it's own attic storage. Other updates include: electric panel new 2012; air conditioning unit new 2011. One-Year First American Home-owner's Warranty included for Buyer.
Location
State PA
County Bucks
Area Lower Makefield Twp (10120)
Zoning R2
Rooms
Other Rooms Living Room, Dining Room, Primary Bedroom, Bedroom 2, Bedroom 3, Kitchen, Family Room, Bedroom 1, Laundry, Other, Attic
Basement Partial
Interior
Interior Features Primary Bath(s), Butlers Pantry, Stain/Lead Glass, Dining Area
Hot Water Natural Gas
Heating Gas
Cooling Central A/C
Flooring Wood, Fully Carpeted, Vinyl, Tile/Brick
Fireplaces Number 1
Fireplaces Type Stone
Equipment Built-In Range, Dishwasher, Refrigerator
Fireplace Y
Window Features Replacement
Appliance Built-In Range, Dishwasher, Refrigerator
Heat Source Natural Gas
Laundry Main Floor
Exterior
Exterior Feature Deck(s), Porch(es)
Parking Features Inside Access
Garage Spaces 2.0
Fence Other
Utilities Available Cable TV
Water Access N
Roof Type Pitched,Shingle
Accessibility None
Porch Deck(s), Porch(es)
Attached Garage 1
Total Parking Spaces 2
Garage Y
Building
Lot Description Level, Open, Front Yard, Rear Yard, SideYard(s)
Story 2
Foundation Brick/Mortar
Sewer Public Sewer
Water Public
Architectural Style Colonial
Level or Stories 2
Additional Building Above Grade
New Construction N
Schools
High Schools Pennsbury
School District Pennsbury
Others
Senior Community No
Tax ID 20-049-166
Ownership Fee Simple
Security Features Security System
Read Less

Bought with John Menno • BHHS Fox & Roach-Newtown



