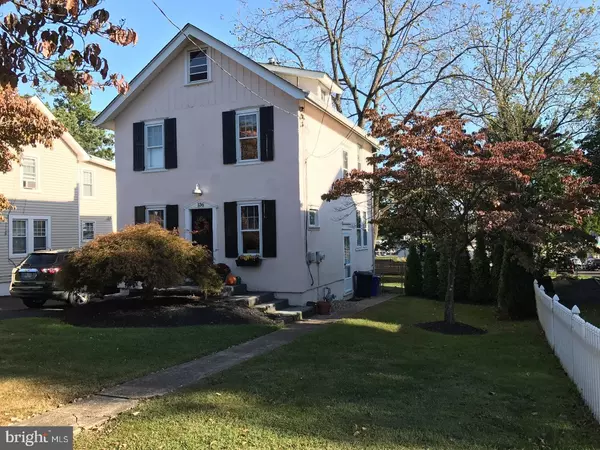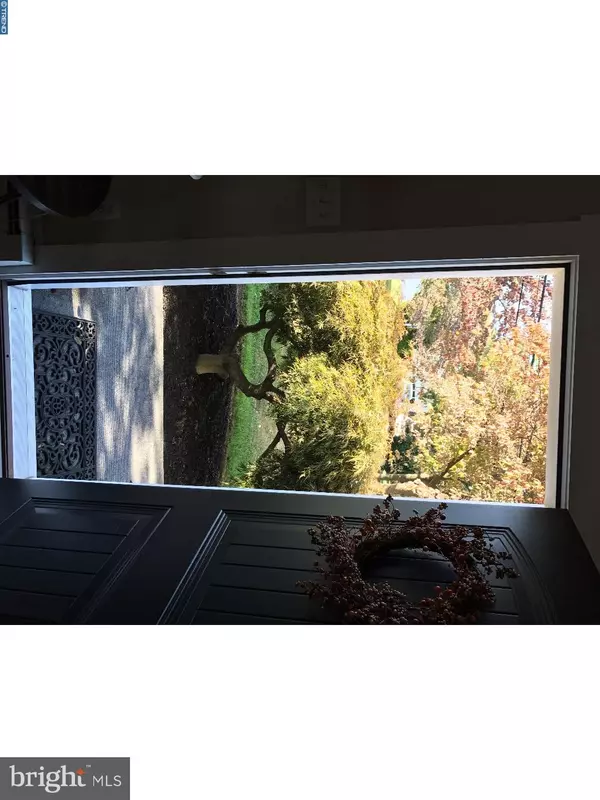For more information regarding the value of a property, please contact us for a free consultation.
136 MANOR AVE Langhorne, PA 19047
Want to know what your home might be worth? Contact us for a FREE valuation!

Our team is ready to help you sell your home for the highest possible price ASAP
Key Details
Sold Price $230,000
Property Type Single Family Home
Sub Type Detached
Listing Status Sold
Purchase Type For Sale
Square Footage 1,092 sqft
Price per Sqft $210
Subdivision Langhorne Manor
MLS Listing ID 1001257917
Sold Date 12/11/17
Style Colonial
Bedrooms 3
Full Baths 1
HOA Y/N N
Abv Grd Liv Area 1,092
Originating Board TREND
Year Built 1925
Annual Tax Amount $2,359
Tax Year 2017
Lot Size 7,500 Sqft
Acres 0.17
Lot Dimensions 50X150
Property Description
Welcome home! This is one of the cutest homes in Langhorne Manor. Walking distance to the Langhorne train station & Cairn University. This home is located in the Neshaminy School District. Come inside and you will feel the love and see the pride of ownership! The Hardwood floors, the built in bookshelves are creative & soothing and make you want to sit down and kick off your shoes and relax. Ceiling fans will keep you cool and the gas heat is there to warm your bones. Updated bathroom with custom built ins, have been well planned for additional storage. Pull down steps for attic access and the Unfinished lower level add plenty of additional storage. All the characteristics of a well maintained 92 year old home. Enjoy the fenced in yard, landscaping and plenty of outdoor space for your pets. 2 additional sheds are included. Make your appointment today and be in your own home before Christmas.
Location
State PA
County Bucks
Area Middletown Twp (10122)
Zoning R2
Rooms
Other Rooms Living Room, Dining Room, Primary Bedroom, Bedroom 2, Kitchen, Bedroom 1, Attic
Basement Full, Unfinished
Interior
Hot Water Natural Gas
Heating Gas, Hot Water
Cooling Wall Unit
Flooring Wood, Fully Carpeted
Equipment Built-In Range, Disposal
Fireplace N
Appliance Built-In Range, Disposal
Heat Source Natural Gas
Laundry Basement
Exterior
Garage Spaces 2.0
Water Access N
Roof Type Pitched,Shingle
Accessibility None
Total Parking Spaces 2
Garage N
Building
Lot Description Level, Front Yard, Rear Yard
Story 2
Foundation Stone
Sewer Public Sewer
Water Public
Architectural Style Colonial
Level or Stories 2
Additional Building Above Grade
New Construction N
Schools
High Schools Neshaminy
School District Neshaminy
Others
Senior Community No
Tax ID 22-041-006
Ownership Fee Simple
Acceptable Financing Conventional, VA, FHA 203(b)
Listing Terms Conventional, VA, FHA 203(b)
Financing Conventional,VA,FHA 203(b)
Read Less

Bought with Sharon K DeBernardo • Keller Williams Real Estate-Langhorne



