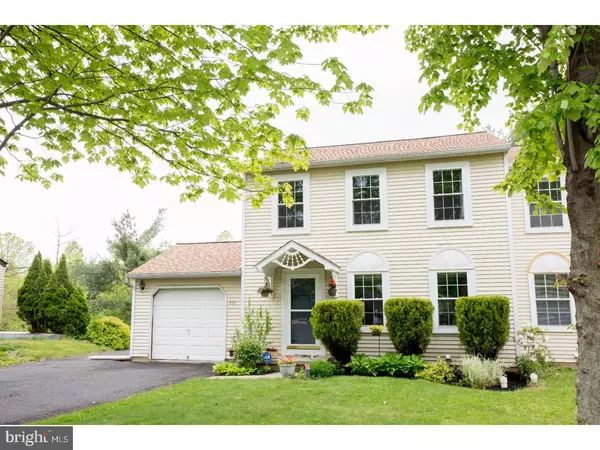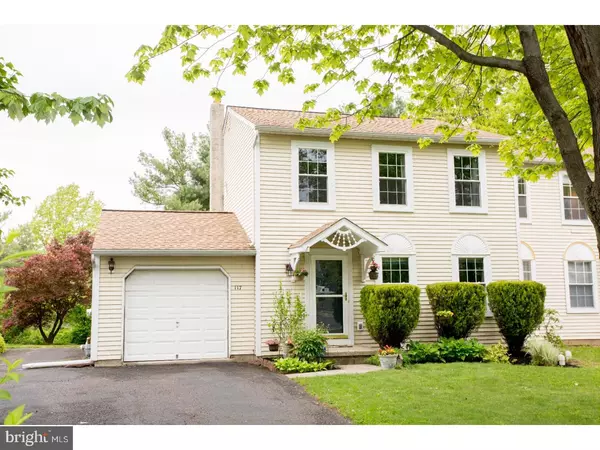For more information regarding the value of a property, please contact us for a free consultation.
117 ASHLEY CIR Lansdale, PA 19446
Want to know what your home might be worth? Contact us for a FREE valuation!

Our team is ready to help you sell your home for the highest possible price ASAP
Key Details
Sold Price $249,900
Property Type Townhouse
Sub Type Interior Row/Townhouse
Listing Status Sold
Purchase Type For Sale
Square Footage 1,334 sqft
Price per Sqft $187
Subdivision None Available
MLS Listing ID 1001249555
Sold Date 11/17/17
Style Traditional
Bedrooms 3
Full Baths 1
Half Baths 1
HOA Y/N N
Abv Grd Liv Area 1,334
Originating Board TREND
Year Built 1987
Annual Tax Amount $3,452
Tax Year 2017
Lot Size 5,212 Sqft
Acres 0.12
Lot Dimensions 34
Property Description
MOTIVATED SELLER! Merely steps away from the convenience of everyday life, this beautiful twin feels like it is worlds away. As you drive down the street of this established community to the end of the cul-de-sac, you'll be instantly charmed by this home's curb appeal. The newly sealed driveway and expertly maintained landscaping usher you through the front door, where you'll be welcomed into a large living room that will easily accommodate all of your guests at your house warming party. The living room flows into the dining room, featuring sliding glass doors that open to a canopied deck where you can spend cozy weekend mornings reading a book or drinking your coffee. The kitchen overlooks your sheltered backyard and leads to the updated powder room and inside entry to the one-car garage. Upstairs you'll find the en-suite master with sweeping cathedrals ceilings and a walk-in closet plus two additional, generously-sized rooms. This home has a full finished basement, new roof, new flooring, new windows, brand new HVAC system, and no home-owner's association! Located in the desirable North Penn school district and close to Franks Movie Theater, Home Depot, Lowes, Pier-1, Montgomery Mall, Wegmans, Trader Joes and Costco.
Location
State PA
County Montgomery
Area Montgomery Twp (10646)
Zoning R3A
Direction East
Rooms
Other Rooms Living Room, Dining Room, Primary Bedroom, Bedroom 2, Kitchen, Family Room, Bedroom 1, Other, Attic
Basement Full, Fully Finished
Interior
Interior Features Ceiling Fan(s)
Hot Water Natural Gas
Heating Gas, Forced Air
Cooling Central A/C
Flooring Fully Carpeted
Equipment Oven - Self Cleaning, Disposal
Fireplace N
Window Features Energy Efficient,Replacement
Appliance Oven - Self Cleaning, Disposal
Heat Source Natural Gas
Laundry Basement
Exterior
Exterior Feature Deck(s)
Parking Features Inside Access
Garage Spaces 4.0
Water Access N
Roof Type Shingle
Accessibility None
Porch Deck(s)
Attached Garage 1
Total Parking Spaces 4
Garage Y
Building
Lot Description Cul-de-sac, Level, Front Yard, Rear Yard
Story 2
Foundation Concrete Perimeter
Sewer Public Sewer
Water Public
Architectural Style Traditional
Level or Stories 2
Additional Building Above Grade
New Construction N
Schools
Elementary Schools Bridle Path
Middle Schools Pennbrook
High Schools North Penn Senior
School District North Penn
Others
Senior Community No
Tax ID 46-00-00003-482
Ownership Fee Simple
Security Features Security System
Acceptable Financing Conventional, FHA 203(b)
Listing Terms Conventional, FHA 203(b)
Financing Conventional,FHA 203(b)
Read Less

Bought with Warren R Miller • Coldwell Banker Realty



