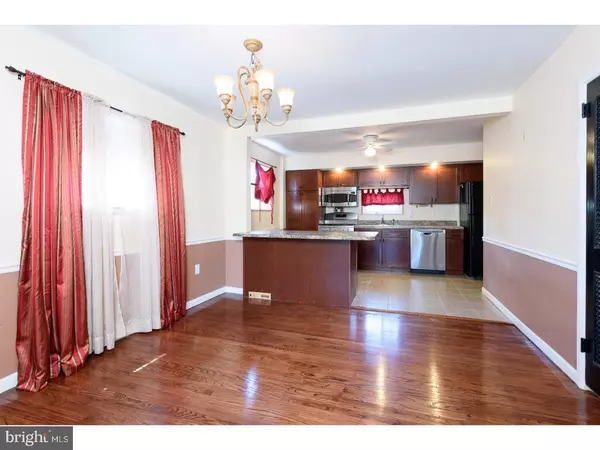For more information regarding the value of a property, please contact us for a free consultation.
626 EMERSON ST Philadelphia, PA 19111
Want to know what your home might be worth? Contact us for a FREE valuation!

Our team is ready to help you sell your home for the highest possible price ASAP
Key Details
Sold Price $221,000
Property Type Single Family Home
Sub Type Twin/Semi-Detached
Listing Status Sold
Purchase Type For Sale
Square Footage 1,209 sqft
Price per Sqft $182
Subdivision Fox Chase
MLS Listing ID 1000434165
Sold Date 10/07/17
Style Straight Thru
Bedrooms 3
Full Baths 1
Half Baths 1
HOA Y/N N
Abv Grd Liv Area 1,209
Originating Board TREND
Year Built 1963
Annual Tax Amount $2,529
Tax Year 2017
Lot Size 2,794 Sqft
Acres 0.06
Lot Dimensions 25X112
Property Description
Welcome to your new home! Enter into the cozy living room with refinished stained oak flooring, an opened area dining room and modern kitchen with an abundance of cherry cabinets, stainless steel appliances, counter height island with seating and a ceramic tile floor. The basement is finished with walk out French door access to a nice sized rear yard with a concrete patio and a grass/garden area. There is a half bath and laundry area as well leading to a full 1 car garage and driveway for 2 cars. The second floor has 3 nice sized bedrooms with decent closet space and a 3pc hall bath. The owners have done many updates over the last few years to include, windows, HVAC, roofing and more. The house is located on one of the most quiet streets in Fox Chase, just blocks from the fox Chase rail line into center city, and minutes from the Montgomery county suburbs. Make your appointment today as beautiful homes like this don't last long in this great part of the city.
Location
State PA
County Philadelphia
Area 19111 (19111)
Zoning RTA1
Rooms
Other Rooms Living Room, Dining Room, Primary Bedroom, Bedroom 2, Kitchen, Family Room, Bedroom 1
Basement Full
Interior
Interior Features Kitchen - Eat-In
Hot Water Natural Gas
Cooling Central A/C
Fireplace N
Heat Source Natural Gas
Laundry Basement
Exterior
Garage Spaces 1.0
Water Access N
Roof Type Flat
Accessibility None
Attached Garage 1
Total Parking Spaces 1
Garage Y
Building
Story 2
Sewer Public Sewer
Water Public
Architectural Style Straight Thru
Level or Stories 2
Additional Building Above Grade
New Construction N
Schools
School District The School District Of Philadelphia
Others
Senior Community No
Tax ID 631371300
Ownership Fee Simple
Acceptable Financing Conventional, FHA 203(b)
Listing Terms Conventional, FHA 203(b)
Financing Conventional,FHA 203(b)
Read Less

Bought with Chris Caine • RE/MAX 2000



