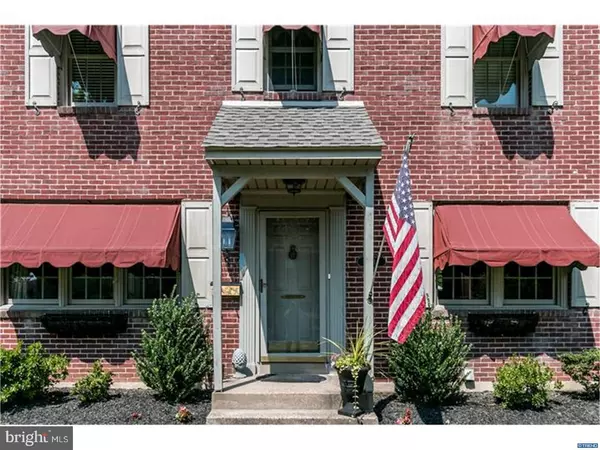For more information regarding the value of a property, please contact us for a free consultation.
213 PINEHURST RD Wilmington, DE 19803
Want to know what your home might be worth? Contact us for a FREE valuation!

Our team is ready to help you sell your home for the highest possible price ASAP
Key Details
Sold Price $270,000
Property Type Single Family Home
Sub Type Detached
Listing Status Sold
Purchase Type For Sale
Subdivision Fairfax
MLS Listing ID 1000328809
Sold Date 10/16/17
Style Traditional
Bedrooms 3
Full Baths 2
Half Baths 1
HOA Fees $3/ann
HOA Y/N Y
Originating Board TREND
Year Built 1951
Annual Tax Amount $2,039
Tax Year 2016
Lot Size 6,098 Sqft
Acres 0.14
Lot Dimensions 60 X 100
Property Description
This one won't last long! Well maintained, brick two story colonial in the popular community of Fairfax. Recent updates include new roof (4/2017), new HVAC (2014), replacement windows, refinished hardwoods on the first floor, and an updated kitchen. The kitchen has been opened to the dining room giving added storage and a great flow for entertaining. The living and family rooms provide great spaces for relaxing & visiting. A convenient powder room completes the main level. Upstairs are three bedrooms and a shared full bath. In the basement you'll find a bonus space as well as a work room/laundry area with a second full bathroom. Venture outside to enjoy the beautiful landscaping and spacious deck. The current homeowners have enjoyed fifty plus years of joyful gatherings at this lovely home. Make this property yours, it's ready for new owners and many more years of fun!
Location
State DE
County New Castle
Area Brandywine (30901)
Zoning NC5
Rooms
Other Rooms Living Room, Dining Room, Primary Bedroom, Bedroom 2, Kitchen, Family Room, Bedroom 1, Attic
Basement Full, Unfinished
Interior
Interior Features Kitchen - Island, Breakfast Area
Hot Water Natural Gas
Heating Forced Air
Cooling Central A/C
Flooring Wood, Tile/Brick
Equipment Built-In Range, Dishwasher
Fireplace N
Window Features Replacement
Appliance Built-In Range, Dishwasher
Heat Source Natural Gas
Laundry Basement
Exterior
Exterior Feature Deck(s)
Garage Spaces 3.0
Water Access N
Roof Type Pitched,Shingle
Accessibility None
Porch Deck(s)
Total Parking Spaces 3
Garage N
Building
Lot Description Level, Front Yard, Rear Yard
Story 2
Foundation Brick/Mortar
Sewer Public Sewer
Water Public
Architectural Style Traditional
Level or Stories 2
New Construction N
Schools
Elementary Schools Lombardy
Middle Schools Springer
High Schools Brandywine
School District Brandywine
Others
HOA Fee Include Common Area Maintenance,Snow Removal
Senior Community No
Tax ID 06-090.00-297
Ownership Fee Simple
Acceptable Financing Conventional, VA, FHA 203(b)
Listing Terms Conventional, VA, FHA 203(b)
Financing Conventional,VA,FHA 203(b)
Read Less

Bought with Nicholas Smith • Monument Sotheby's International Realty
GET MORE INFORMATION




