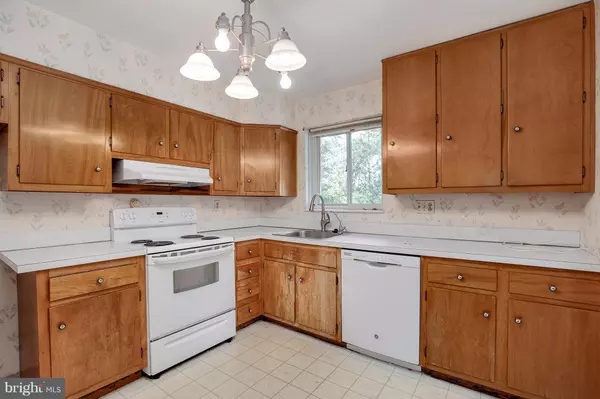For more information regarding the value of a property, please contact us for a free consultation.
2511 SPENCER RD Silver Spring, MD 20910
Want to know what your home might be worth? Contact us for a FREE valuation!

Our team is ready to help you sell your home for the highest possible price ASAP
Key Details
Sold Price $529,000
Property Type Single Family Home
Sub Type Detached
Listing Status Sold
Purchase Type For Sale
Square Footage 1,996 sqft
Price per Sqft $265
Subdivision Rock Creek Forest
MLS Listing ID 1000057439
Sold Date 10/23/17
Style Ranch/Rambler
Bedrooms 3
Full Baths 2
Half Baths 1
HOA Y/N N
Abv Grd Liv Area 1,446
Originating Board MRIS
Year Built 1956
Annual Tax Amount $6,482
Tax Year 2017
Lot Size 7,755 Sqft
Acres 0.18
Property Description
Cute 3 BR, 2.5 BA Rambler in Rock Creek Forest. HW Flrs, Rec Rm Addition off DR, Lge Backyard & Basement. Newer HVAC & Washer/Dryer. Between Silver Spring & Bethesda Metros & Close to Bus/I495. Walk to Worship. Short walking distance to Pkwy Deli & Shopping Area & Under 1/2 Mile to Rk Crk Pk, Easy Commute to DC/Beth. Quiet, Woodsy Setting. Bring Your Vision & Make it Your Dream Home! (SOLD AS-IS)
Location
State MD
County Montgomery
Zoning R60
Rooms
Other Rooms Living Room, Dining Room, Primary Bedroom, Bedroom 2, Bedroom 3, Kitchen, Game Room, Family Room, Storage Room, Utility Room
Basement Rear Entrance, Outside Entrance, Fully Finished
Main Level Bedrooms 3
Interior
Interior Features Kitchen - Table Space, Primary Bath(s), Chair Railings, Window Treatments, Wood Floors, Floor Plan - Traditional
Hot Water Natural Gas
Heating Forced Air
Cooling Central A/C
Equipment Refrigerator, Dishwasher, Disposal, Oven - Single, Oven/Range - Electric, Stove, Washer, Dryer
Fireplace N
Window Features Double Pane
Appliance Refrigerator, Dishwasher, Disposal, Oven - Single, Oven/Range - Electric, Stove, Washer, Dryer
Heat Source Natural Gas
Exterior
Exterior Feature Patio(s)
Fence Rear
Utilities Available Cable TV Available
View Y/N Y
Water Access N
View Scenic Vista
Roof Type Asphalt
Street Surface Paved
Accessibility Ramp - Main Level, Other
Porch Patio(s)
Road Frontage Public
Garage N
Private Pool N
Building
Lot Description Private, Cleared
Story 2
Sewer Public Sewer
Water Public
Architectural Style Ranch/Rambler
Level or Stories 2
Additional Building Above Grade, Below Grade
Structure Type Dry Wall
New Construction N
Schools
Elementary Schools Rock Creek Forest
Middle Schools Westland
High Schools Bethesda-Chevy Chase
School District Montgomery County Public Schools
Others
Senior Community No
Tax ID 161301159337
Ownership Fee Simple
Security Features Smoke Detector
Special Listing Condition Standard
Read Less

Bought with Timothy D Phelps • Keller Williams Capital Properties



