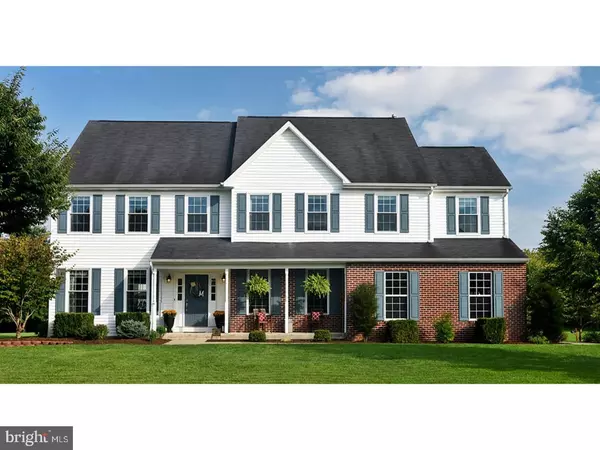For more information regarding the value of a property, please contact us for a free consultation.
223 BELGIAN DR Spring City, PA 19475
Want to know what your home might be worth? Contact us for a FREE valuation!

Our team is ready to help you sell your home for the highest possible price ASAP
Key Details
Sold Price $450,000
Property Type Single Family Home
Sub Type Detached
Listing Status Sold
Purchase Type For Sale
Square Footage 4,295 sqft
Price per Sqft $104
Subdivision Windgate Farms
MLS Listing ID 1000294175
Sold Date 10/20/17
Style Colonial
Bedrooms 4
Full Baths 2
Half Baths 1
HOA Fees $46/mo
HOA Y/N Y
Abv Grd Liv Area 3,495
Originating Board TREND
Year Built 2001
Annual Tax Amount $8,592
Tax Year 2017
Lot Size 0.365 Acres
Acres 0.36
Lot Dimensions 0X0
Property Description
Updates galore in this popular Washington Model with finished Basement in the sought after community of Windgate Farms! This is the home worth waiting for! A covered front porch, beautiful landscaping with perennial beds and an oversized patio in the level Backyard will WOW you before you even enter the home. Once inside, you will fall in love with the bright open floor plan and all the updates the Owners have done over the last few years, including all new windows! Enter the 2-Story Foyer with oak treads and painted risers, gleaming hardwood floors throughout the whole 1st Floor, Living Room and Dining Room with custom moldings and wainscoting, updated Kitchen with granite counters and island with seating, custom tiled backsplash, stainless steel appliances, including a double wall oven and gas cooktop, walk-in pantry and expanded Breakfast Area with door to the Patio. The Kitchen opens to a 2-story Family Room with skylights, back staircase, balcony overlook and a gas fireplace with slate surround and wood mantle. This level also offers a Study with glass French doors, a Powder Room with custom wood wall, Laundry Room and access to the 2-Car Side Entry Garage. The updates continue upstairs. Double doors introduce the Master Suite with tray ceiling, cozy Sitting Room, walk-in closet and the Master Bath with cathedral ceiling, soaking tub, stall shower and dual vanity with granite top. 3 additional bedrooms, all with ceiling fans, are served by the Hall Bath with double granite vanity. If this isn't enough living space, stairs lead to the 3rd Floor Bonus Room that can easily be finished. It doesn't stop there; the Lower Level with outside entrance with steps to grade, provides plenty of additional space to play, watch tv and entertain. Truly a wonderful community with neighborhood gatherings and parades and a new elementary school in the Owen J Roberts School District! A Country Setting just minutes to the Philadelphia Premium Outlets, Restaurants, Shops, a Movie Theater and Wegmans in the Providence Town Center, Rts 100 and 422.
Location
State PA
County Chester
Area East Vincent Twp (10321)
Zoning R3
Rooms
Other Rooms Living Room, Dining Room, Primary Bedroom, Bedroom 2, Bedroom 3, Kitchen, Game Room, Family Room, Bedroom 1, Study, Laundry, Other, Attic
Basement Full, Outside Entrance, Fully Finished
Interior
Interior Features Primary Bath(s), Kitchen - Island, Butlers Pantry, Skylight(s), Ceiling Fan(s), Stall Shower, Dining Area
Hot Water Natural Gas
Heating Forced Air
Cooling Central A/C
Flooring Wood, Fully Carpeted, Tile/Brick
Fireplaces Number 1
Fireplaces Type Gas/Propane
Equipment Cooktop, Oven - Double, Dishwasher, Disposal
Fireplace Y
Window Features Energy Efficient
Appliance Cooktop, Oven - Double, Dishwasher, Disposal
Heat Source Natural Gas
Laundry Main Floor
Exterior
Exterior Feature Patio(s), Porch(es)
Parking Features Inside Access, Garage Door Opener
Garage Spaces 2.0
Utilities Available Cable TV
Water Access N
Accessibility None
Porch Patio(s), Porch(es)
Attached Garage 2
Total Parking Spaces 2
Garage Y
Building
Lot Description Corner, Level, Front Yard, Rear Yard, SideYard(s)
Story 2
Foundation Concrete Perimeter
Sewer Public Sewer
Water Public
Architectural Style Colonial
Level or Stories 2
Additional Building Above Grade, Below Grade
Structure Type Cathedral Ceilings,9'+ Ceilings
New Construction N
Schools
Elementary Schools East Vincent
Middle Schools Owen J Roberts
High Schools Owen J Roberts
School District Owen J Roberts
Others
HOA Fee Include Common Area Maintenance,Snow Removal
Senior Community No
Tax ID 21-05 -0324
Ownership Fee Simple
Read Less

Bought with Daniel p Phillips • United Real Estate
GET MORE INFORMATION




