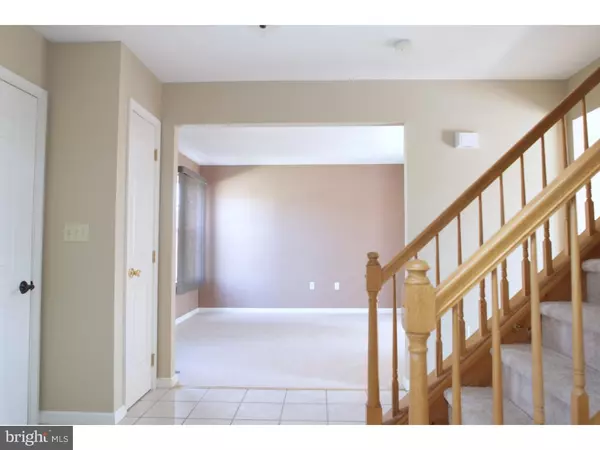For more information regarding the value of a property, please contact us for a free consultation.
118 SCOTTY DR Easton, PA 18045
Want to know what your home might be worth? Contact us for a FREE valuation!

Our team is ready to help you sell your home for the highest possible price ASAP
Key Details
Sold Price $320,000
Property Type Single Family Home
Sub Type Detached
Listing Status Sold
Purchase Type For Sale
Square Footage 2,560 sqft
Price per Sqft $125
Subdivision Wolfs Run
MLS Listing ID 1003898805
Sold Date 08/05/16
Style Colonial
Bedrooms 4
Full Baths 2
Half Baths 1
HOA Y/N N
Abv Grd Liv Area 2,560
Originating Board TREND
Year Built 2000
Annual Tax Amount $6,935
Tax Year 2016
Lot Size 8,888 Sqft
Acres 0.2
Lot Dimensions 0 X 0
Property Description
Very attractive with updated stacked stone front, 2 story colonial recently painted with brand new carpet throughout. Tile foyer leads to updated kitchen with granite counter tops, tile back splash, double black sink, ss appliances: 5 burner gas stove, GE refrigerator and pantry closet. Kitchen is open to a large family room with lots of natural lighting. Perfect for entertaining. Upstairs is a master suite with walk-in closet, private bath and a private deck overlooking the fabulous pool area, along with three more spacious bedrooms. There is also a huge Bonus room/office with a built in executive desk area. Versatile Floor Plan. Outside is a multi level trex deck with electric awning leading to the large yard, paver patio areas and a wonderful in-ground 18x38 heated pool and jacuzzi area. Separate hot tub plus Large built-in gas grill for summer entertaining. Professionally landscaped with private fenced yard. SELLER WANTS TO NEGOTIATE !!!
Location
State PA
County Northampton
Area Palmer Twp (12424)
Zoning MDR
Rooms
Other Rooms Living Room, Dining Room, Primary Bedroom, Bedroom 2, Bedroom 3, Kitchen, Family Room, Bedroom 1, Other
Basement Full
Interior
Interior Features Butlers Pantry, Ceiling Fan(s), Kitchen - Eat-In
Hot Water Natural Gas
Heating Gas, Forced Air
Cooling Central A/C
Flooring Fully Carpeted, Tile/Brick
Equipment Built-In Range, Dishwasher, Disposal, Built-In Microwave
Fireplace N
Appliance Built-In Range, Dishwasher, Disposal, Built-In Microwave
Heat Source Natural Gas
Laundry Lower Floor
Exterior
Exterior Feature Deck(s), Patio(s)
Garage Spaces 2.0
Pool In Ground
Utilities Available Cable TV
Water Access N
Roof Type Pitched,Shingle
Accessibility None
Porch Deck(s), Patio(s)
Attached Garage 2
Total Parking Spaces 2
Garage Y
Building
Lot Description Front Yard, Rear Yard
Story 2
Sewer Public Sewer
Water Public
Architectural Style Colonial
Level or Stories 2
Additional Building Above Grade
New Construction N
Schools
High Schools Easton Area
School District Easton Area
Others
Senior Community No
Tax ID K8SE2-17-4-0324
Ownership Fee Simple
Acceptable Financing Conventional, VA
Listing Terms Conventional, VA
Financing Conventional,VA
Read Less

Bought with Thomas M Cramer • Home Team Real Estate



