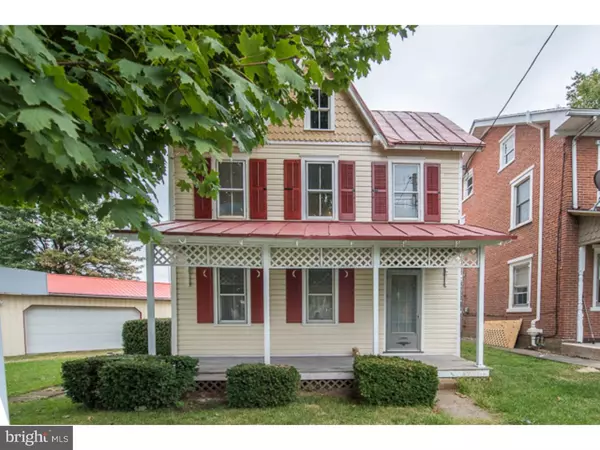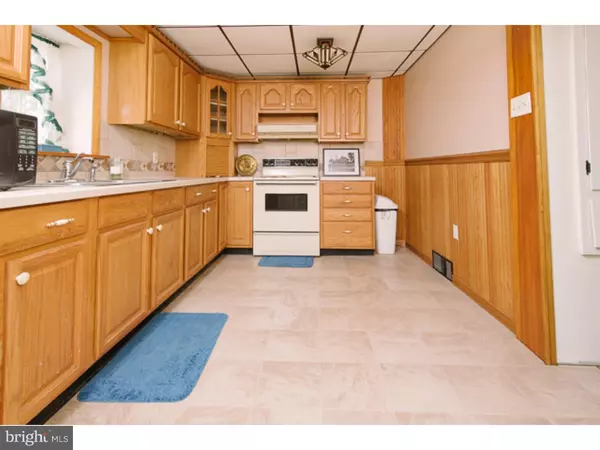For more information regarding the value of a property, please contact us for a free consultation.
1207 OLD SWEDE RD Douglassville, PA 19518
Want to know what your home might be worth? Contact us for a FREE valuation!

Our team is ready to help you sell your home for the highest possible price ASAP
Key Details
Sold Price $122,500
Property Type Single Family Home
Sub Type Detached
Listing Status Sold
Purchase Type For Sale
Square Footage 1,504 sqft
Price per Sqft $81
Subdivision None Available
MLS Listing ID 1003897185
Sold Date 11/30/16
Style Colonial
Bedrooms 3
Full Baths 1
HOA Y/N N
Abv Grd Liv Area 1,504
Originating Board TREND
Year Built 1820
Annual Tax Amount $3,063
Tax Year 2016
Lot Size 6,534 Sqft
Acres 0.15
Lot Dimensions 999
Property Description
Own a piece of Amityville history when you settle into this nearly 200 year old home which was originally built as the local general store. It has the quaint charm of a farmhouse with original hardwood floors, original woodwork, built in shelving, while also offering modern amenities such as a remodeled kitchen, laundry room & an incredible pole barn with 2 bays and room for a workshop. The whole home has been recently painted and restored to reflect it's original era. There is a large dining room conveniently located just off the kitchen, a mudroom, main floor laundry and a cozy living room on the main floor. Upstairs there are 3 cozy but spacious rooms. Also located on the upper floor is the full bathroom, which is in need of renovation. Outside is a wonderful little yard, a charming front porch and the pole barn. This home is conveniently located near Boyer's Market, the township building and it is a very close drive to 422.
Location
State PA
County Berks
Area Amity Twp (10224)
Zoning RV
Rooms
Other Rooms Living Room, Dining Room, Primary Bedroom, Bedroom 2, Kitchen, Bedroom 1, Laundry, Attic
Basement Full, Unfinished
Interior
Interior Features Kitchen - Eat-In
Hot Water Electric
Heating Oil, Forced Air
Cooling None
Flooring Wood
Fireplace N
Heat Source Oil
Laundry Main Floor
Exterior
Exterior Feature Porch(es)
Garage Spaces 6.0
Water Access N
Roof Type Pitched,Metal
Accessibility None
Porch Porch(es)
Total Parking Spaces 6
Garage Y
Building
Lot Description Corner, Level
Story 3+
Sewer Public Sewer
Water Well
Architectural Style Colonial
Level or Stories 3+
Additional Building Above Grade
New Construction N
Schools
Middle Schools Daniel Boone Area
High Schools Daniel Boone Area
School District Daniel Boone Area
Others
Senior Community No
Tax ID 24-5365-05-18-5720
Ownership Fee Simple
Read Less

Bought with Linda B Henry • RE/MAX Synergy



