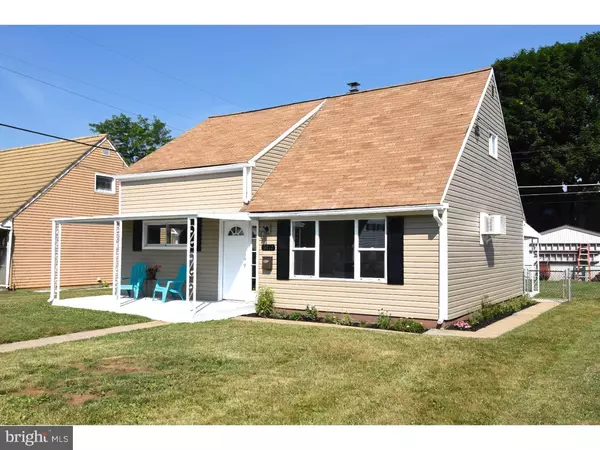For more information regarding the value of a property, please contact us for a free consultation.
5112 CASA GRANDE RD Temple, PA 19560
Want to know what your home might be worth? Contact us for a FREE valuation!

Our team is ready to help you sell your home for the highest possible price ASAP
Key Details
Sold Price $123,500
Property Type Single Family Home
Sub Type Detached
Listing Status Sold
Purchase Type For Sale
Square Footage 1,075 sqft
Price per Sqft $114
Subdivision Cherokee Ranch
MLS Listing ID 1003896113
Sold Date 10/07/16
Style Cape Cod
Bedrooms 4
Full Baths 1
Half Baths 1
HOA Y/N N
Abv Grd Liv Area 1,075
Originating Board TREND
Year Built 1949
Annual Tax Amount $2,632
Tax Year 2016
Lot Size 5,227 Sqft
Acres 0.12
Lot Dimensions XX
Property Description
This 4 bedroom, 1 bath home has been completely renovated from top to bottom and feels like new construction. New siding and covered front porch give the home great curb appeal. Enter into the living room and the first thing you will notice is the open feel and beautiful new flooring which flow nicely thru the entire first floor of the home. Large picture window and recessed lighting make the home bright and welcoming. 17 handle eat in kitchen boasts all brand new cabinets, stainless appliances and beautiful glass door to back patio. Two generous size bedrooms on the main floor both offering gorgeous laminate flooring. Full bath, which has been completely remodeled offering new tub/shower, sink and commode. Convenient first floor laundry is nicely tucked away and completes the main floor. Upstairs there are two large bedrooms, tons of closet space and a bonus bath. The back yard is an excellent place to entertain offering a large covered patio and boasting a flat fenced yard. New hot water heater, zoned electric heating. This home is move in ready and will not last at this price. Call today to schedule your private showing.
Location
State PA
County Berks
Area Muhlenberg Twp (10266)
Zoning RES
Rooms
Other Rooms Living Room, Primary Bedroom, Bedroom 2, Bedroom 3, Kitchen, Bedroom 1, Attic
Interior
Interior Features Kitchen - Eat-In
Hot Water Electric
Heating Electric, Baseboard
Cooling Wall Unit
Flooring Fully Carpeted, Vinyl
Equipment Oven - Self Cleaning, Dishwasher, Built-In Microwave
Fireplace N
Window Features Energy Efficient,Replacement
Appliance Oven - Self Cleaning, Dishwasher, Built-In Microwave
Heat Source Electric
Laundry Main Floor
Exterior
Exterior Feature Patio(s), Porch(es)
Fence Other
Water Access N
Roof Type Pitched,Shingle
Accessibility None
Porch Patio(s), Porch(es)
Garage N
Building
Lot Description Front Yard, Rear Yard, SideYard(s)
Story 2
Foundation Slab
Sewer Public Sewer
Water Public
Architectural Style Cape Cod
Level or Stories 2
Additional Building Above Grade
New Construction N
Schools
Middle Schools Muhlenberg
High Schools Muhlenberg
School District Muhlenberg
Others
Senior Community No
Tax ID 66-5309-07-77-0990
Ownership Fee Simple
Acceptable Financing Conventional, VA, FHA 203(b)
Listing Terms Conventional, VA, FHA 203(b)
Financing Conventional,VA,FHA 203(b)
Read Less

Bought with Kristi Ryan-Firrantello • Coldwell Banker Realty
GET MORE INFORMATION




