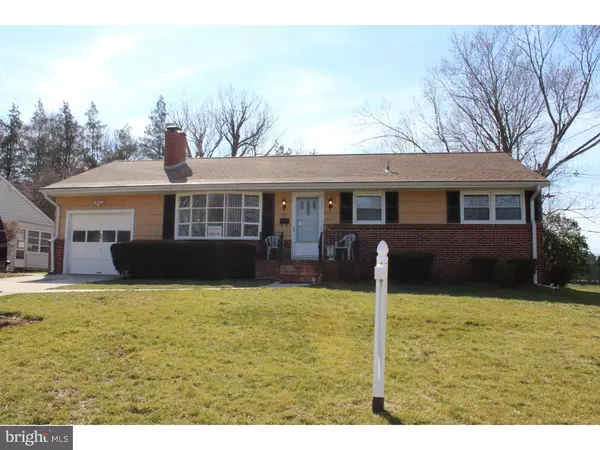For more information regarding the value of a property, please contact us for a free consultation.
31 GLEN MAWR DR Ewing, NJ 08618
Want to know what your home might be worth? Contact us for a FREE valuation!

Our team is ready to help you sell your home for the highest possible price ASAP
Key Details
Sold Price $179,000
Property Type Single Family Home
Sub Type Detached
Listing Status Sold
Purchase Type For Sale
Square Footage 1,315 sqft
Price per Sqft $136
Subdivision Parkway Village
MLS Listing ID 1003881931
Sold Date 06/10/16
Style Ranch/Rambler
Bedrooms 3
Full Baths 1
Half Baths 1
HOA Y/N N
Abv Grd Liv Area 1,315
Originating Board TREND
Year Built 1956
Annual Tax Amount $7,155
Tax Year 2015
Lot Size 0.321 Acres
Acres 0.32
Lot Dimensions 112X125
Property Description
Custom built ranch sitting on an over-sized lot. The large living room has built in bookshelves as well as a brick fire place with hardwood floors through-out. Three bedrooms and two full baths. Custom built kitchen with pull out cabinets and a sunny breakfast nook. The formal dinning room has built-in and windows abound flooding the room with natural light. Finished basement features a kitchenette and full bath, great for an in-law suite or a rental. Large fenced in back yard with paved patio, rod iron railings, and a shed that's great for storage! All renovated, new roof, don't let this gem pass you by!
Location
State NJ
County Mercer
Area Ewing Twp (21102)
Zoning R-2
Rooms
Other Rooms Living Room, Dining Room, Primary Bedroom, Bedroom 2, Kitchen, Family Room, Bedroom 1
Basement Full
Interior
Interior Features Kitchen - Eat-In
Hot Water Natural Gas
Heating Gas
Cooling Central A/C
Fireplaces Number 1
Fireplace Y
Heat Source Natural Gas
Laundry Lower Floor
Exterior
Garage Spaces 4.0
Water Access N
Accessibility None
Attached Garage 1
Total Parking Spaces 4
Garage Y
Building
Story 1
Sewer Public Sewer
Water Public
Architectural Style Ranch/Rambler
Level or Stories 1
Additional Building Above Grade
New Construction N
Schools
Elementary Schools Parkway
Middle Schools Gilmore J Fisher
High Schools Ewing
School District Ewing Township Public Schools
Others
Senior Community No
Tax ID 02-00488-00013
Ownership Fee Simple
Read Less

Bought with Joseph Gulino • Coldwell Banker Residential Brokerage-Princeton Jc



