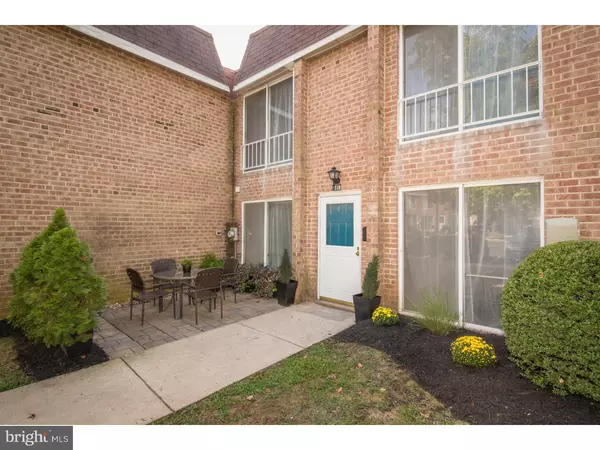For more information regarding the value of a property, please contact us for a free consultation.
321 VALLEY FORGE CT Warminster, PA 18974
Want to know what your home might be worth? Contact us for a FREE valuation!

Our team is ready to help you sell your home for the highest possible price ASAP
Key Details
Sold Price $119,000
Property Type Townhouse
Sub Type Interior Row/Townhouse
Listing Status Sold
Purchase Type For Sale
Square Footage 1,012 sqft
Price per Sqft $117
Subdivision Yorktown
MLS Listing ID 1003879173
Sold Date 10/21/16
Style Contemporary
Bedrooms 2
Full Baths 1
Half Baths 1
HOA Fees $265/mo
HOA Y/N N
Abv Grd Liv Area 1,012
Originating Board TREND
Year Built 1971
Annual Tax Amount $2,318
Tax Year 2016
Property Description
Come and see this beautifully upgraded Yorktown Village home. Walk right into the spacious living room that sits adjacent to the fully-equipped kitchen with a light filled dining area. You will also find the laundry room plus a half bath conveniently located on this floor. The upper level includes a lovely master bed room with a stylish full bath in the hall, book ended by a comfortable second bedroom or study. Central air, a fresh neutral decor and upgrades galore make this property move in ready and excellent for simple living. Located near shopping, restaurants, schools, and public transportation. Come make this home yours!
Location
State PA
County Bucks
Area Warminster Twp (10149)
Zoning MF1
Rooms
Other Rooms Living Room, Primary Bedroom, Kitchen, Bedroom 1
Interior
Interior Features Kitchen - Eat-In
Hot Water Natural Gas
Heating Gas, Forced Air
Cooling Central A/C
Flooring Fully Carpeted, Tile/Brick
Fireplace N
Heat Source Natural Gas
Laundry Main Floor
Exterior
Water Access N
Roof Type Flat
Accessibility None
Garage N
Building
Story 2
Sewer Public Sewer
Water Public
Architectural Style Contemporary
Level or Stories 2
Additional Building Above Grade
New Construction N
Schools
Middle Schools Log College
High Schools William Tennent
School District Centennial
Others
HOA Fee Include Common Area Maintenance,Lawn Maintenance,Snow Removal,Trash,Water
Senior Community No
Tax ID 49-009-321
Ownership Condominium
Read Less

Bought with Sam Steingart • Single Source Properties Inc



