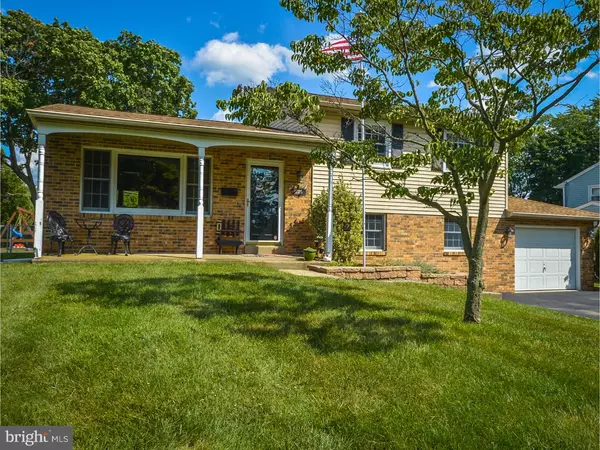For more information regarding the value of a property, please contact us for a free consultation.
225 FLORENCE AVE Warminster, PA 18974
Want to know what your home might be worth? Contact us for a FREE valuation!

Our team is ready to help you sell your home for the highest possible price ASAP
Key Details
Sold Price $289,000
Property Type Single Family Home
Sub Type Detached
Listing Status Sold
Purchase Type For Sale
Square Footage 1,420 sqft
Price per Sqft $203
Subdivision Warminster Hgts
MLS Listing ID 1003877821
Sold Date 09/28/16
Style Colonial,Traditional,Split Level
Bedrooms 3
Full Baths 1
Half Baths 1
HOA Y/N N
Abv Grd Liv Area 1,420
Originating Board TREND
Year Built 1957
Annual Tax Amount $4,192
Tax Year 2016
Lot Size 0.290 Acres
Acres 0.29
Lot Dimensions 80X158
Property Description
Wonderful move in condition Warminster Split Level! Classic and Tasteful this home offers many upgrades. The living room and dining rooms offer hardwood floors and an open concept with a slider to the rear fenced in yard. The updated kitchen features a new microwave, new flooring, countertops and backsplash as well as desirable gas cooking and dishwasher. The lower level offers a spacious oversized family room with a closet, perfect for a multi use room. The laundry room and half bath have been recently updated with the on trend wood tile floors. The second floor includes a fully remodeled bath with new vanity. Finishing out the second floor are three bedrooms all with hardwood floors. Don't miss out on the outdoor space with a fenced in yard and large covered patio! Two outdoor sheds await your needs, but one is a surprise Man Cave! That's right, escape the house to this heated and air conditioned space for either game day, poker night or even an office space. Additional improvements include complete re-insulation and new drywall, a portable generator interlock kit and NEW ROOF! An AHS home warranty is included for first year peace of mind!
Location
State PA
County Bucks
Area Warminster Twp (10149)
Zoning R2
Rooms
Other Rooms Living Room, Dining Room, Primary Bedroom, Bedroom 2, Kitchen, Family Room, Bedroom 1, Laundry
Basement Partial, Outside Entrance, Fully Finished
Interior
Interior Features Ceiling Fan(s), Water Treat System
Hot Water Natural Gas
Heating Gas, Forced Air
Cooling Central A/C
Flooring Wood, Fully Carpeted, Tile/Brick
Equipment Built-In Range, Oven - Self Cleaning, Dishwasher, Disposal
Fireplace N
Appliance Built-In Range, Oven - Self Cleaning, Dishwasher, Disposal
Heat Source Natural Gas
Laundry Basement
Exterior
Exterior Feature Patio(s), Porch(es)
Parking Features Inside Access
Garage Spaces 4.0
Fence Other
Utilities Available Cable TV
Water Access N
Roof Type Pitched,Shingle
Accessibility None
Porch Patio(s), Porch(es)
Attached Garage 1
Total Parking Spaces 4
Garage Y
Building
Lot Description Level, Sloping, Open, Front Yard, Rear Yard, SideYard(s)
Story Other
Foundation Brick/Mortar
Sewer Public Sewer
Water Public
Architectural Style Colonial, Traditional, Split Level
Level or Stories Other
Additional Building Above Grade, Shed
New Construction N
Schools
Elementary Schools Mcdonald
Middle Schools Eugene Klinger
High Schools William Tennent
School District Centennial
Others
Pets Allowed Y
Senior Community No
Tax ID 49-026-045
Ownership Fee Simple
Acceptable Financing Conventional, VA, FHA 203(b)
Listing Terms Conventional, VA, FHA 203(b)
Financing Conventional,VA,FHA 203(b)
Pets Allowed Case by Case Basis
Read Less

Bought with Michael J Sroka • Keller Williams Main Line



