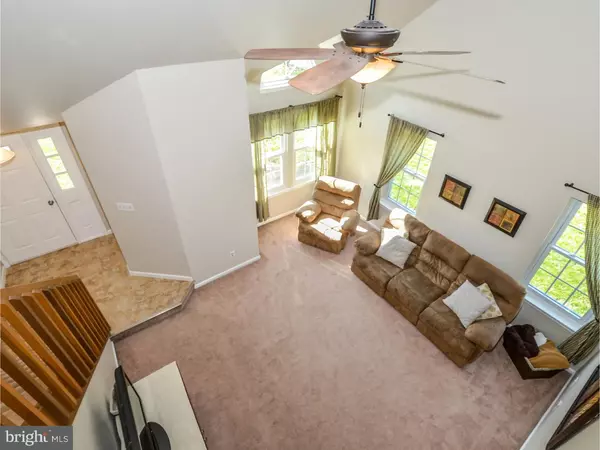For more information regarding the value of a property, please contact us for a free consultation.
51 HILLTOP CIR Telford, PA 18969
Want to know what your home might be worth? Contact us for a FREE valuation!

Our team is ready to help you sell your home for the highest possible price ASAP
Key Details
Sold Price $240,000
Property Type Single Family Home
Sub Type Detached
Listing Status Sold
Purchase Type For Sale
Square Footage 1,261 sqft
Price per Sqft $190
Subdivision Telford Commons
MLS Listing ID 1003874273
Sold Date 06/07/16
Style Colonial
Bedrooms 3
Full Baths 2
HOA Y/N N
Abv Grd Liv Area 1,261
Originating Board TREND
Year Built 1985
Annual Tax Amount $4,130
Tax Year 2016
Acres 0.17
Lot Dimensions 79X97IRR
Property Description
Open the Door and Look No More!! This immaculate three bedroom home is situated perfectly on a cul-de-sac in popular Souderton School District. The sun-filled living room boasts double-story vaulted ceilings, foyer entrance with coat closet and cream carpeting. The cheerful eat-in kitchen is perfect with white cabinetry, electric flat-top stove, microwave, dishwasher and sliders to the fantastic, covered rear deck. FIRST FLOOR master bedroom with two double closets and a full bath. The Upper level includes two nicely sized additional bedrooms with closets, a hall bathroom and double hall linen closet. The HUGE finished basement offers an additional living area with recessed lighting, storage space and laundry room. Attached one car garage with electric door opener. Extra wide driveway PLUS a GREAT side yard. Walk to local playgrounds and public library. Four year old roof and new windows throughout. One year home warranty included.
Location
State PA
County Bucks
Area Telford Boro (10143)
Zoning PMR
Rooms
Other Rooms Living Room, Primary Bedroom, Bedroom 2, Kitchen, Family Room, Bedroom 1
Basement Full, Fully Finished
Interior
Interior Features Skylight(s), Ceiling Fan(s), Kitchen - Eat-In
Hot Water Electric
Heating Heat Pump - Electric BackUp
Cooling Central A/C
Flooring Fully Carpeted
Equipment Cooktop, Dishwasher, Disposal, Built-In Microwave
Fireplace N
Appliance Cooktop, Dishwasher, Disposal, Built-In Microwave
Laundry Basement
Exterior
Exterior Feature Deck(s)
Garage Spaces 4.0
Utilities Available Cable TV
Water Access N
Accessibility None
Porch Deck(s)
Attached Garage 1
Total Parking Spaces 4
Garage Y
Building
Lot Description Cul-de-sac
Story 1.5
Sewer Public Sewer
Water Public
Architectural Style Colonial
Level or Stories 1.5
Additional Building Above Grade
Structure Type Cathedral Ceilings,9'+ Ceilings
New Construction N
Others
Senior Community No
Tax ID 43-002-198
Ownership Fee Simple
Read Less

Bought with Carol Young • Keller Williams Real Estate-Blue Bell



