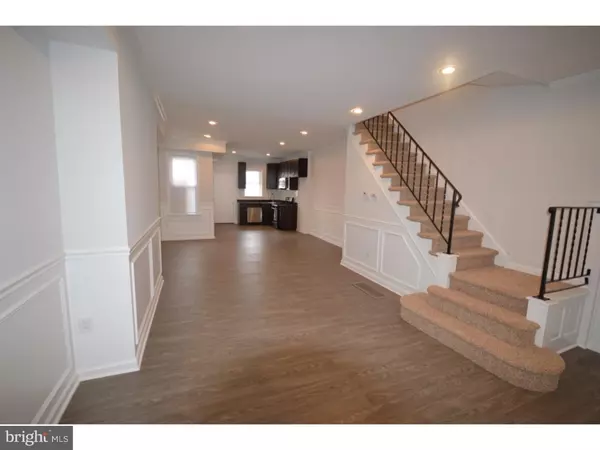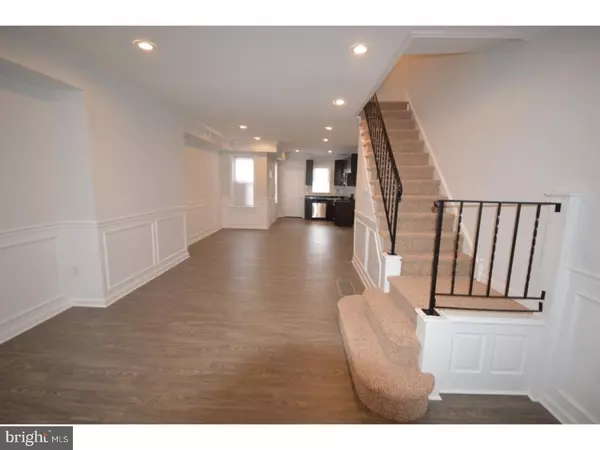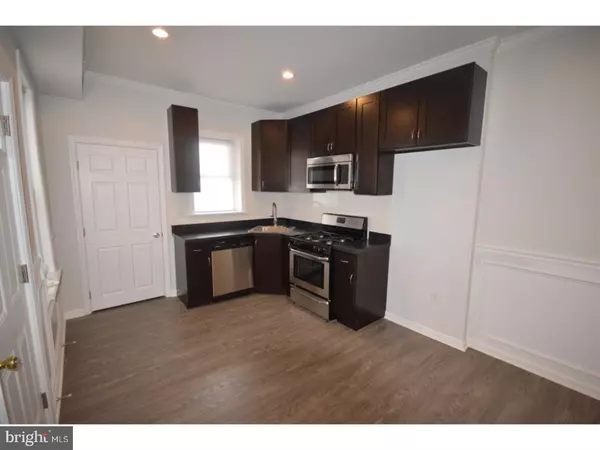For more information regarding the value of a property, please contact us for a free consultation.
1826 N 54TH ST Philadelphia, PA 19131
Want to know what your home might be worth? Contact us for a FREE valuation!

Our team is ready to help you sell your home for the highest possible price ASAP
Key Details
Sold Price $149,900
Property Type Townhouse
Sub Type Interior Row/Townhouse
Listing Status Sold
Purchase Type For Sale
Square Footage 1,208 sqft
Price per Sqft $124
Subdivision Overbrook
MLS Listing ID 1003639499
Sold Date 02/28/17
Style Other
Bedrooms 3
Full Baths 1
HOA Y/N N
Abv Grd Liv Area 1,208
Originating Board TREND
Annual Tax Amount $997
Tax Year 2016
Lot Size 1,720 Sqft
Acres 0.04
Lot Dimensions 16X108
Property Description
Wow !!! Tastefully rehabbed house in Overbrook , unlike any other home in the area, just minutes to Center City . This home features three bedrooms, one full bath, a full basement and a car garage. You'll be delighted by the open-layout living and dining room areas that go into new kitchen featuring custom designed 36 inches Espresso Shaker cabinets, back splash, stainless steel appliances(range, microwave, dishwasher). All new doors, trimwork, and designer colors throughout! Brand new HVAC central air , updated plumbing and electric systems and brand new water heater. New hardwood flooring and new carpets throughout. The bath features imported tiles and everything from tub to vanity is brand new! Playground is right in the back of the house for young parents and would be perfect for dog lovers. Not far away from St.Joseph's University. Move right in and enjoy this truly astonishing house. Broker is equitable owner and has financial interest.
Location
State PA
County Philadelphia
Area 19131 (19131)
Zoning RSA5
Rooms
Other Rooms Living Room, Dining Room, Primary Bedroom, Bedroom 2, Kitchen, Family Room, Bedroom 1
Basement Full
Interior
Interior Features Kitchen - Eat-In
Hot Water Natural Gas
Heating Gas
Cooling Central A/C
Fireplace N
Heat Source Natural Gas
Laundry Basement
Exterior
Garage Spaces 1.0
Water Access N
Accessibility None
Attached Garage 1
Total Parking Spaces 1
Garage Y
Building
Story 2
Sewer Public Sewer
Water Public
Architectural Style Other
Level or Stories 2
Additional Building Above Grade
New Construction N
Schools
School District The School District Of Philadelphia
Others
Senior Community No
Tax ID 522205800
Ownership Fee Simple
Read Less

Bought with Mary A Johnson • Higgins & Welch Real Estate, Inc.



