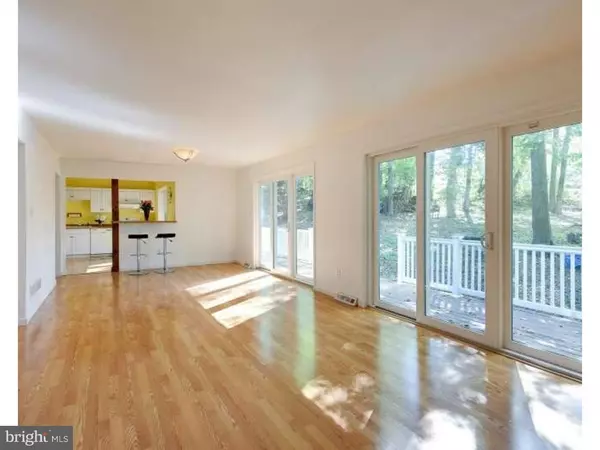For more information regarding the value of a property, please contact us for a free consultation.
912 N NEW ST West Chester, PA 19380
Want to know what your home might be worth? Contact us for a FREE valuation!

Our team is ready to help you sell your home for the highest possible price ASAP
Key Details
Sold Price $365,000
Property Type Single Family Home
Sub Type Detached
Listing Status Sold
Purchase Type For Sale
Square Footage 2,120 sqft
Price per Sqft $172
Subdivision Idlewilde
MLS Listing ID 1003579713
Sold Date 07/27/17
Style Traditional
Bedrooms 3
Full Baths 2
Half Baths 2
HOA Y/N N
Abv Grd Liv Area 2,120
Originating Board TREND
Year Built 1978
Annual Tax Amount $4,515
Tax Year 2017
Lot Size 0.630 Acres
Acres 0.63
Lot Dimensions .63
Property Description
Light flows throughout this home with each room having sliders to outside decks. Sought after West Chester location this two story home situated on long private driveway has abundance of parking 3 bedrooms, 2 full baths, 2 car attached garage, open entry foyer with brick flooring and recessed lights. double glass doors to Living room with wood burning fireplace, vaulted ceilings and track lighting. bright and open eat in kitchen with beamed vaulted ceiling, breakfast bar opens to both dining room and family room with sliders to huge deck and private rear & side yards. Master bedroom suite 24 x18 with fireplace, full bath double vanity tiled floors. Across from West Chester Country Club with Golf, Tennis, Pool & Restaurant/Bar. Walking distance to downtown West Chester shops & restaurants. Home completely updated. Large House on private lot Excellent West Chester School District. West Goshen Township,Money magazine's "Top 10 Places To Live" A must see home
Location
State PA
County Chester
Area West Goshen Twp (10352)
Zoning R3
Direction North
Rooms
Other Rooms Living Room, Dining Room, Primary Bedroom, Bedroom 2, Kitchen, Family Room, Bedroom 1
Basement Full, Unfinished, Outside Entrance
Interior
Interior Features Exposed Beams, Breakfast Area
Hot Water Electric
Heating Propane, Forced Air
Cooling Central A/C
Flooring Wood, Fully Carpeted, Tile/Brick
Fireplaces Number 2
Equipment Cooktop, Oven - Self Cleaning
Fireplace Y
Window Features Energy Efficient
Appliance Cooktop, Oven - Self Cleaning
Heat Source Bottled Gas/Propane
Laundry Main Floor
Exterior
Parking Features Inside Access, Garage Door Opener
Garage Spaces 5.0
Utilities Available Cable TV
Water Access N
Roof Type Shingle
Accessibility None
Attached Garage 2
Total Parking Spaces 5
Garage Y
Building
Lot Description Open, Trees/Wooded, Front Yard, Rear Yard, SideYard(s)
Story 1.5
Foundation Brick/Mortar
Sewer On Site Septic
Water Public
Architectural Style Traditional
Level or Stories 1.5
Additional Building Above Grade
Structure Type Cathedral Ceilings,9'+ Ceilings
New Construction N
Schools
Elementary Schools East Bradford
Middle Schools Peirce
High Schools B. Reed Henderson
School District West Chester Area
Others
Senior Community No
Tax ID 52-04 -0016.0200
Ownership Fee Simple
Acceptable Financing Conventional, VA, FHA 203(k), FHA 203(b), USDA
Listing Terms Conventional, VA, FHA 203(k), FHA 203(b), USDA
Financing Conventional,VA,FHA 203(k),FHA 203(b),USDA
Read Less

Bought with Tim Graham • William Wood Company



