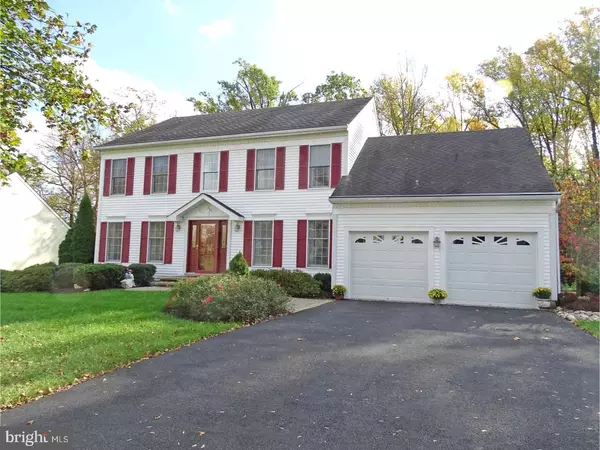For more information regarding the value of a property, please contact us for a free consultation.
1057 COUNTRY HILLS RD Yardley, PA 19067
Want to know what your home might be worth? Contact us for a FREE valuation!

Our team is ready to help you sell your home for the highest possible price ASAP
Key Details
Sold Price $480,000
Property Type Single Family Home
Sub Type Detached
Listing Status Sold
Purchase Type For Sale
Square Footage 2,304 sqft
Price per Sqft $208
Subdivision Woodlands
MLS Listing ID 1004121589
Sold Date 12/29/17
Style Colonial
Bedrooms 4
Full Baths 2
Half Baths 1
HOA Y/N N
Abv Grd Liv Area 2,304
Originating Board TREND
Year Built 1994
Annual Tax Amount $10,074
Tax Year 2017
Lot Size 0.315 Acres
Acres 0.31
Lot Dimensions 91X150
Property Description
This handsome Center Hall Colonial offers it all! Enjoy your private yard backing to preserved woodland, custom designed deck, EP Henry front walk way with lighted steps, new front door, new garage doors, 2016 heater/air conditioner, gorgeously maintained landscape + enormous 2-car garage w/additional work shop space and utility sink! 2-story, hardwood floor entry opens to a large dining room + living room boasting crown molding + chair rail wood work.Glass French doors in LR open to airy family room. Family room offers fireplace, neutral carpet+ paint, a convenient wet bar space, and adjoins eat in kitchen. Bright and sunny, the kitchen boasts stainless steel appliances, cooking island + glass doors leading to spacious deck overlooking nice sized yard and woodlands. Main level laundry room w/utility tub and shelving. Lovely large master suite w/ double door entry, ceiling fan, walk -in closet +full bath w/ vaulted ceiling, sky light, + extra large soaking tub. 3 other nice-sized bedrooms + hall bath w/ double sink complete the upper level. Full basement and yard fencing complete the package! 3 minutes to Rt. 1 and 95. All in the award winning Pennsbury School District!
Location
State PA
County Bucks
Area Lower Makefield Twp (10120)
Zoning R2
Rooms
Other Rooms Living Room, Dining Room, Primary Bedroom, Bedroom 2, Bedroom 3, Kitchen, Family Room, Bedroom 1, Attic
Basement Full, Unfinished
Interior
Interior Features Primary Bath(s), Kitchen - Island, Butlers Pantry, Skylight(s), Ceiling Fan(s), Wet/Dry Bar, Stall Shower, Kitchen - Eat-In
Hot Water Natural Gas
Heating Gas, Forced Air
Cooling Central A/C
Flooring Wood, Fully Carpeted, Vinyl, Tile/Brick
Fireplaces Number 1
Fireplaces Type Marble
Equipment Oven - Self Cleaning, Dishwasher, Disposal, Energy Efficient Appliances, Built-In Microwave
Fireplace Y
Appliance Oven - Self Cleaning, Dishwasher, Disposal, Energy Efficient Appliances, Built-In Microwave
Heat Source Natural Gas
Laundry Main Floor
Exterior
Exterior Feature Deck(s)
Garage Spaces 5.0
Fence Other
Utilities Available Cable TV
Water Access N
Roof Type Pitched,Shingle
Accessibility None
Porch Deck(s)
Total Parking Spaces 5
Garage Y
Building
Lot Description Level, Open, Front Yard, Rear Yard, SideYard(s)
Story 2
Foundation Concrete Perimeter
Sewer Public Sewer
Water Public
Architectural Style Colonial
Level or Stories 2
Additional Building Above Grade
Structure Type Cathedral Ceilings
New Construction N
Schools
Elementary Schools Eleanor Roosevelt
Middle Schools Pennwood
High Schools Pennsbury
School District Pennsbury
Others
Senior Community No
Tax ID 20-075-083
Ownership Fee Simple
Security Features Security System
Acceptable Financing Conventional, VA, FHA 203(b)
Listing Terms Conventional, VA, FHA 203(b)
Financing Conventional,VA,FHA 203(b)
Read Less

Bought with Valentina Kostina • BHHS Fox & Roach-Newtown



