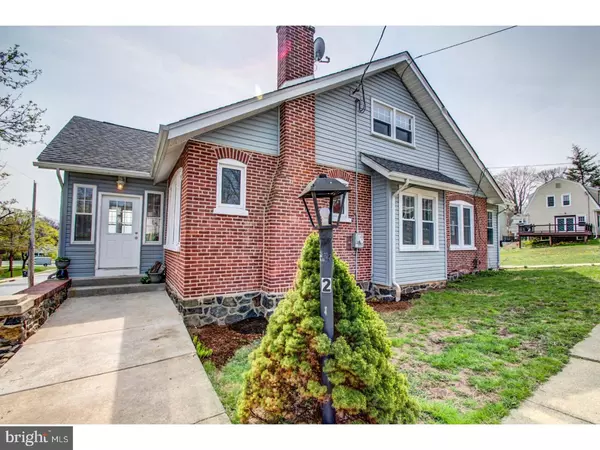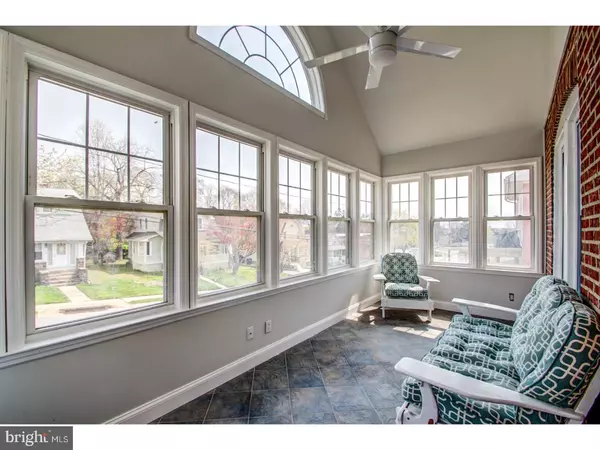For more information regarding the value of a property, please contact us for a free consultation.
2 STOCKDALE AVE Claymont, DE 19703
Want to know what your home might be worth? Contact us for a FREE valuation!

Our team is ready to help you sell your home for the highest possible price ASAP
Key Details
Sold Price $279,900
Property Type Single Family Home
Sub Type Detached
Listing Status Sold
Purchase Type For Sale
Square Footage 2,100 sqft
Price per Sqft $133
Subdivision Stockdale
MLS Listing ID 1000063492
Sold Date 07/14/17
Style Cape Cod
Bedrooms 4
Full Baths 3
HOA Y/N N
Abv Grd Liv Area 2,100
Originating Board TREND
Year Built 1925
Annual Tax Amount $1,450
Tax Year 2016
Lot Size 7,405 Sqft
Acres 0.17
Lot Dimensions 58X125
Property Description
For main floor living, look no further than this house. Set in the heart of rejuvenated Claymont DE with access to great shopping, schools and I.95 & I.495 is your 4 bed, 3 full bath new home. This house has everything you could wish for on the Main Level; Master Bedroom & Bathroom suite, 2nd bedroom, full bath, washer & dryer, living room, dining room and kitchen. You enter the home through the majestic sun filled atrium with vaulted ceiling and Palladian window into the living room with its brick hearth,wood-burning fireplace, and closet space. The beautiful hardwood floors (original) stretch into the adjoining bedrooms and throughout the house. The Kitchen is amazing;white cabinetry, new stainless steel appliances, fully tiled subway walls, self-cleaning oven/stove and extraction hood, granite counters, center island,window bench and pantry, wonderful lighting and tiled flooring. The master bathroom was strategically positioned to capture as much sun as possible to compliment the quality of the walk-in shower, beautiful tiling, vanity and lighting. The second floor has 2 large bedrooms with ample closet space and another full bath. The basement is finished with wall to wall carpeting, spot lighting and a door leading to the driveway. Everything in the house is new, HVAC, hot water heater, electrical wiring with 200 amp panel, plumbing, windows etc.
Location
State DE
County New Castle
Area Brandywine (30901)
Zoning NC6.5
Rooms
Other Rooms Living Room, Dining Room, Primary Bedroom, Bedroom 2, Bedroom 3, Kitchen, Family Room, Bedroom 1, Other, Attic
Basement Full, Outside Entrance
Interior
Interior Features Primary Bath(s), Kitchen - Island, Butlers Pantry, Ceiling Fan(s), Stall Shower, Kitchen - Eat-In
Hot Water Electric
Heating Gas, Forced Air
Cooling Central A/C
Flooring Wood, Fully Carpeted, Tile/Brick
Fireplaces Number 1
Fireplaces Type Brick
Equipment Built-In Range, Oven - Self Cleaning, Dishwasher, Refrigerator, Disposal, Energy Efficient Appliances
Fireplace Y
Window Features Energy Efficient
Appliance Built-In Range, Oven - Self Cleaning, Dishwasher, Refrigerator, Disposal, Energy Efficient Appliances
Heat Source Natural Gas
Laundry Main Floor
Exterior
Exterior Feature Porch(es)
Garage Spaces 3.0
Water Access N
Roof Type Shingle
Accessibility None
Porch Porch(es)
Total Parking Spaces 3
Garage N
Building
Lot Description Corner, Front Yard, Rear Yard, SideYard(s)
Story 2
Sewer Public Sewer
Water Public
Architectural Style Cape Cod
Level or Stories 2
Additional Building Above Grade
Structure Type Cathedral Ceilings,9'+ Ceilings,High
New Construction N
Schools
Middle Schools Talley
High Schools Brandywine
School District Brandywine
Others
Senior Community No
Tax ID 06-084.00-583
Ownership Fee Simple
Read Less

Bought with Brendan K Taggart • Long & Foster Real Estate, Inc.



