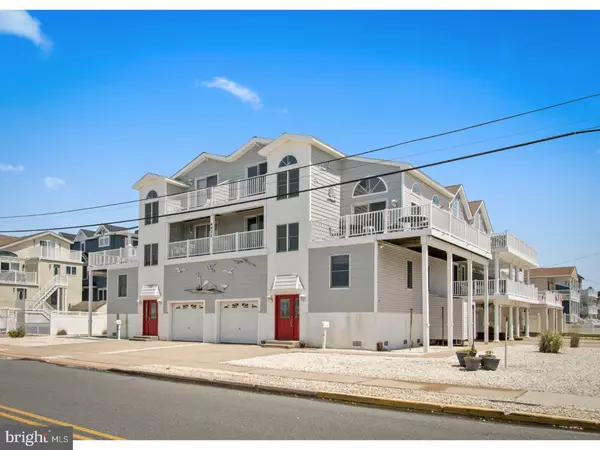For more information regarding the value of a property, please contact us for a free consultation.
4911 CENTRAL AVE #SOUTH Sea Isle City, NJ 08243
Want to know what your home might be worth? Contact us for a FREE valuation!

Our team is ready to help you sell your home for the highest possible price ASAP
Key Details
Sold Price $645,000
Property Type Townhouse
Sub Type Interior Row/Townhouse
Listing Status Sold
Purchase Type For Sale
Square Footage 2,004 sqft
Price per Sqft $321
Subdivision Sea Isle
MLS Listing ID 1003278163
Sold Date 01/05/18
Style Other
Bedrooms 4
Full Baths 2
Half Baths 1
HOA Y/N N
Abv Grd Liv Area 2,004
Originating Board TREND
Year Built 2001
Annual Tax Amount $3,905
Tax Year 2017
Lot Size 5,500 Sqft
Acres 0.13
Lot Dimensions 50X110
Property Description
4911 Central South is a 4 BR 2.5 Bath Sea Isle Townhome that sits on a prominent corner location with vast views of the coastal wetlands. Its open floor plan is accentuated by wide southern exposure that creates a bright sun-filled living space. Wrap around decks and gorgeous views (at one of the best spots in all of Sea Isle for cool summer breezes) might make this the right place for your vacation home. This home has operated as an extremely successful rental investment for many years and has an established repeat clientele. It grossed over $35,000 in 2017 summer rentals. This is a fantastic opportunity that should not be passed by. Limited showings through summer season; contact your agent to schedule.
Location
State NJ
County Cape May
Area Sea Isle City City (20509)
Zoning RES
Rooms
Other Rooms Living Room, Dining Room, Primary Bedroom, Bedroom 2, Bedroom 3, Kitchen, Family Room, Bedroom 1
Interior
Interior Features Dining Area
Hot Water Natural Gas
Heating Gas
Cooling Central A/C
Fireplaces Number 1
Fireplace Y
Heat Source Natural Gas
Laundry Main Floor
Exterior
Exterior Feature Deck(s)
Garage Spaces 4.0
View Y/N Y
View Water
Accessibility None
Porch Deck(s)
Attached Garage 1
Total Parking Spaces 4
Garage Y
Building
Story 3+
Sewer Public Sewer
Water Public
Architectural Style Other
Level or Stories 3+
Additional Building Above Grade
New Construction N
Schools
School District Ocean City Schools
Others
Senior Community No
Tax ID 09-00049 03-00940-C-S
Ownership Condominium
Read Less

Bought with Non Subscribing Member • Non Member Office



