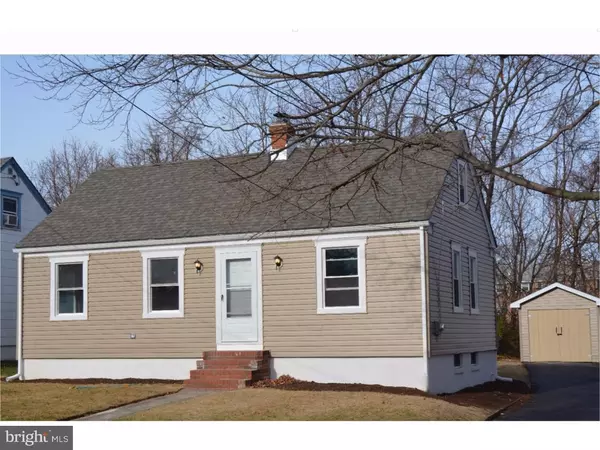For more information regarding the value of a property, please contact us for a free consultation.
127 GRIER AVE Wilmington, DE 19804
Want to know what your home might be worth? Contact us for a FREE valuation!

Our team is ready to help you sell your home for the highest possible price ASAP
Key Details
Sold Price $167,000
Property Type Single Family Home
Sub Type Detached
Listing Status Sold
Purchase Type For Sale
Square Footage 1,200 sqft
Price per Sqft $139
Subdivision Middleboro Manor
MLS Listing ID 1003959147
Sold Date 01/06/17
Style Cape Cod
Bedrooms 3
Full Baths 1
HOA Y/N N
Abv Grd Liv Area 1,200
Originating Board TREND
Year Built 1920
Annual Tax Amount $984
Tax Year 2016
Lot Size 6,970 Sqft
Acres 0.16
Lot Dimensions 50X137
Property Description
This completely renovated three bedroom cape cod with detached garage is located in close proximty to recreation, dining and travel arteries . The exterior boasts new dimensional shingle roof, neutral vinyl siding, asphalt driveway and double hung tilt-in windows allowing an abundance of light. The interior displays shining refinished hardwood flooring, recessed lighting, sharp interior paint, new natural gas HVAC and completely updated electrical wiring. The new first floor custom tile bathroom floor and beautiful tub surround with recessed shelf shine. Custom modern dark chocolate soft close cabinetry, stainless steel appliances, granite countertops and subway tile backsplash make the kitchen a cooks dream. Welcome Home!
Location
State DE
County New Castle
Area Elsmere/Newport/Pike Creek (30903)
Zoning NC6.5
Direction South
Rooms
Other Rooms Living Room, Dining Room, Primary Bedroom, Bedroom 2, Kitchen, Bedroom 1, Attic
Basement Full, Unfinished
Interior
Interior Features Kitchen - Eat-In
Hot Water Natural Gas
Heating Gas, Forced Air
Cooling Central A/C
Flooring Wood
Fireplace N
Heat Source Natural Gas
Laundry Basement
Exterior
Exterior Feature Patio(s)
Garage Spaces 3.0
Water Access N
Roof Type Shingle
Accessibility None
Porch Patio(s)
Total Parking Spaces 3
Garage Y
Building
Lot Description Level
Story 1.5
Foundation Brick/Mortar
Sewer Public Sewer
Water Public
Architectural Style Cape Cod
Level or Stories 1.5
Additional Building Above Grade
New Construction N
Schools
School District Red Clay Consolidated
Others
Senior Community No
Tax ID 07-043.10-503
Ownership Fee Simple
Acceptable Financing Conventional, VA, FHA 203(b), USDA
Listing Terms Conventional, VA, FHA 203(b), USDA
Financing Conventional,VA,FHA 203(b),USDA
Read Less

Bought with Ann Marie Deysher • Patterson-Schwartz-Hockessin



