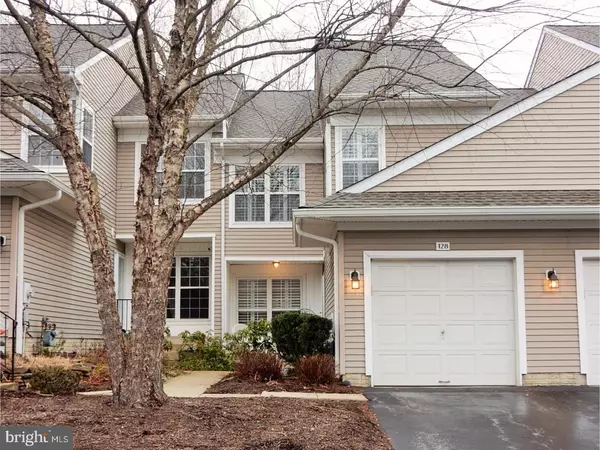For more information regarding the value of a property, please contact us for a free consultation.
128 HUNTINGDON CT #1803 Phoenixville, PA 19460
Want to know what your home might be worth? Contact us for a FREE valuation!

Our team is ready to help you sell your home for the highest possible price ASAP
Key Details
Sold Price $288,000
Property Type Townhouse
Sub Type Interior Row/Townhouse
Listing Status Sold
Purchase Type For Sale
Square Footage 2,052 sqft
Price per Sqft $140
Subdivision Charlestown Hunt
MLS Listing ID 1003192505
Sold Date 04/03/17
Style Colonial
Bedrooms 3
Full Baths 2
Half Baths 1
HOA Fees $288/mo
HOA Y/N N
Abv Grd Liv Area 2,052
Originating Board TREND
Year Built 1998
Annual Tax Amount $3,980
Tax Year 2017
Lot Size 9,751 Sqft
Acres 0.22
Lot Dimensions 0X0
Property Description
Welcome to this PRISTINE 3 bedroom, 2 1/2 bath town home with a beautifully finished basement w/dry bar area and many closets plus a storage area with the utilities. Brazilian Cherry hardwood floors welcome you when you walk thru the front door and continue throughout the Kitchen, living room and dining room. Some other high end finishes included plantation shutters thruout the entire home, a beautiful gas fireplace & recessed lights. This home features fantastic white cabinets, corian counters, ceramic tile back splash PLUS it has been opened up to the living room and foyer to allow for a more open entertaining area. The laundry room and updated powder room finish off the 1st floor plus there are sliders out to the back deck which backs up to open space. This location is not just private but very convenient to the neighborhood walking trail and across Charleston Blvd to the community swimming pool, health club, play ground and tennis courts. The 2nd floor features a large pottery barn like master bedroom with vaulted ceilings, walk in closet and a freshly painted master bath with dual vanity, tile floor and large stall shower. There is professionally cleaned and neutral wall to wall carpeting through out the master bedroom and the 2 other good sized bedrooms to give you that nice warm & fuzzy feeling on your feet. Don't miss this beauty!! It won't last!! 1 Year HSA HOME WARRANTY will be given to the buyer at settlement.
Location
State PA
County Chester
Area Charlestown Twp (10335)
Zoning PRD1
Rooms
Other Rooms Living Room, Dining Room, Primary Bedroom, Bedroom 2, Kitchen, Family Room, Bedroom 1, Laundry, Attic
Basement Full, Fully Finished
Interior
Interior Features Primary Bath(s), Ceiling Fan(s), Stall Shower, Kitchen - Eat-In
Hot Water Natural Gas
Heating Gas, Forced Air
Cooling Central A/C
Flooring Wood
Fireplaces Number 1
Fireplaces Type Marble, Gas/Propane
Equipment Built-In Range, Oven - Self Cleaning, Dishwasher
Fireplace Y
Appliance Built-In Range, Oven - Self Cleaning, Dishwasher
Heat Source Natural Gas
Laundry Main Floor
Exterior
Garage Spaces 3.0
Amenities Available Swimming Pool, Tennis Courts, Club House, Tot Lots/Playground
Waterfront N
Water Access N
Roof Type Shingle
Accessibility None
Parking Type Attached Garage
Attached Garage 1
Total Parking Spaces 3
Garage Y
Building
Story 2
Sewer Public Sewer
Water Public
Architectural Style Colonial
Level or Stories 2
Additional Building Above Grade
Structure Type Cathedral Ceilings,9'+ Ceilings
New Construction N
Schools
Elementary Schools Charlestown
Middle Schools Great Valley
High Schools Great Valley
School District Great Valley
Others
HOA Fee Include Pool(s),Common Area Maintenance,Ext Bldg Maint,Lawn Maintenance,Snow Removal,Trash,Health Club,All Ground Fee,Management
Senior Community No
Tax ID 35-02 -0348
Ownership Fee Simple
Read Less

Bought with Krista M Belazi • RE/MAX Professional Realty
GET MORE INFORMATION




