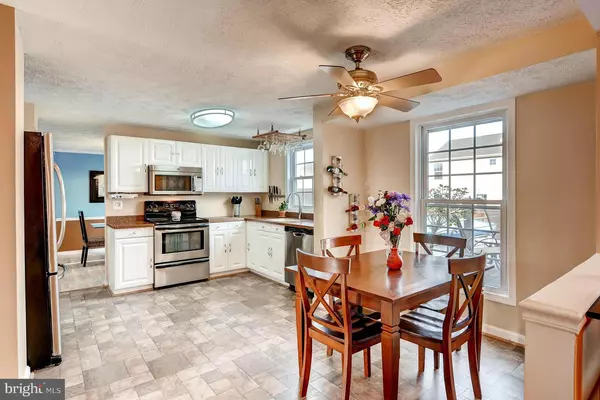For more information regarding the value of a property, please contact us for a free consultation.
216 CHIMNEY OAK DR Joppa, MD 21085
Want to know what your home might be worth? Contact us for a FREE valuation!

Our team is ready to help you sell your home for the highest possible price ASAP
Key Details
Sold Price $254,900
Property Type Single Family Home
Sub Type Detached
Listing Status Sold
Purchase Type For Sale
Square Footage 2,580 sqft
Price per Sqft $98
Subdivision Brittany Quarters
MLS Listing ID 1001686365
Sold Date 11/09/15
Style Colonial
Bedrooms 4
Full Baths 1
Half Baths 1
HOA Y/N N
Abv Grd Liv Area 1,668
Originating Board MRIS
Year Built 1980
Annual Tax Amount $2,463
Tax Year 2015
Lot Size 7,500 Sqft
Acres 0.17
Property Description
Recently remodeled home 1/4 of a mile from the Gunpowder River & 3/4 of a mile from Mariner Point Park. Updated eat-in kitchen featuring Corian countertops & stainless steel appliances. Both bathrooms updated. Awesome deck out back overlooking the 2015 swimming pool & fully fenced-in yard. Lots of updates: 2007 roof, 2007 heating & a/c, 2007 windows, flooring 2012-2014. Garage & driveway parking!
Location
State MD
County Harford
Zoning R3
Rooms
Other Rooms Living Room, Dining Room, Primary Bedroom, Bedroom 2, Bedroom 3, Bedroom 4, Kitchen, Game Room, Family Room, Foyer, Study, Storage Room, Utility Room
Basement Connecting Stairway, Daylight, Full, Shelving, Windows
Interior
Interior Features Family Room Off Kitchen, Kitchen - Table Space, Dining Area, Kitchen - Eat-In, Built-Ins, Chair Railings, Upgraded Countertops, Crown Moldings, Window Treatments, WhirlPool/HotTub, Wood Floors, Recessed Lighting, Floor Plan - Traditional
Hot Water Electric
Heating Forced Air
Cooling Central A/C, Ceiling Fan(s)
Equipment Dishwasher, Disposal, Dryer - Front Loading, Icemaker, Microwave, Oven/Range - Electric, Refrigerator, Washer - Front Loading, Water Heater
Fireplace N
Window Features Screens
Appliance Dishwasher, Disposal, Dryer - Front Loading, Icemaker, Microwave, Oven/Range - Electric, Refrigerator, Washer - Front Loading, Water Heater
Heat Source Electric
Exterior
Exterior Feature Deck(s)
Garage Spaces 1.0
Fence Rear, Privacy
Pool Above Ground
Water Access N
Accessibility None
Porch Deck(s)
Attached Garage 1
Total Parking Spaces 1
Garage Y
Private Pool Y
Building
Story 3+
Sewer Public Sewer
Water Public
Architectural Style Colonial
Level or Stories 3+
Additional Building Above Grade, Below Grade, Shed
New Construction N
Others
Senior Community No
Tax ID 1301133829
Ownership Fee Simple
Special Listing Condition Standard
Read Less

Bought with Daniel R Perticone • RE/MAX First Choice



