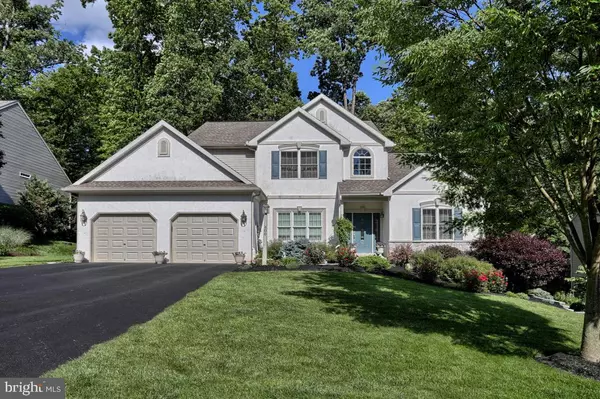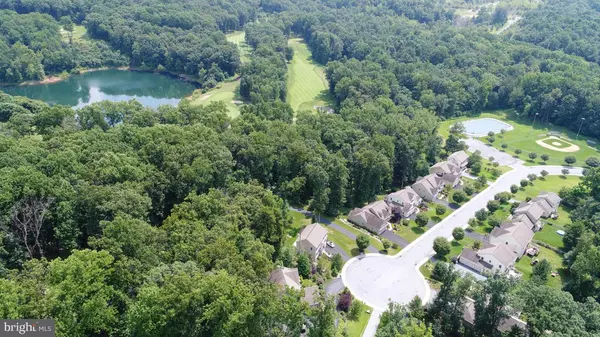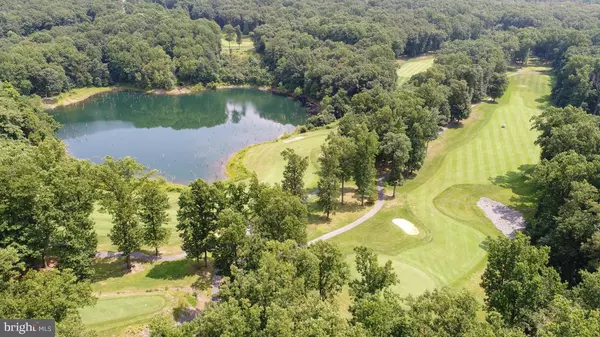For more information regarding the value of a property, please contact us for a free consultation.
406 GRANITE ST Lebanon, PA 17042
Want to know what your home might be worth? Contact us for a FREE valuation!

Our team is ready to help you sell your home for the highest possible price ASAP
Key Details
Sold Price $343,000
Property Type Single Family Home
Sub Type Detached
Listing Status Sold
Purchase Type For Sale
Square Footage 2,416 sqft
Price per Sqft $141
Subdivision Iron Valley Estates
MLS Listing ID 1001408187
Sold Date 11/09/17
Style Traditional
Bedrooms 4
Full Baths 2
Half Baths 1
HOA Y/N Y
Abv Grd Liv Area 2,416
Originating Board LCAOR
Year Built 2007
Annual Tax Amount $6,232
Lot Size 0.410 Acres
Acres 0.41
Lot Dimensions 80x220
Property Description
Wonderful MAIN LEVEL MASTER w two story foyer & great room. Formal DR. Office or den + laundry on main. Plenty of cabinets plus all appliances included in this Kitchen. Breakfast area & morning room. Natural light. Owners suite w 5' shower & WIC. No HOA. Spectacular part wooded backyard bordering Iron Valley Golf Course. 4th bedroom is currently loft w glimpse of views from floor to ceiling cascading windows embracing FP. Pet bath in LL. Lawn swing, gazebo + retractable awning w remote for patio included. Daylight basement for your future media, game room or separate guest quarters. Privacy (No neighbors behind). Quaint community of beautiful homes. Quiet. Minutes to 72/322 and PA 76, aka The PA Turnpike. Township details: cornwall-pa.com Make time to make this your next home...
Location
State PA
County Lebanon
Area Cornwall Boro (13212)
Zoning RESI
Rooms
Other Rooms Living Room, Dining Room, Primary Bedroom, Bedroom 2, Bedroom 3, Bedroom 4, Kitchen, Family Room, Den, Foyer, Great Room, Laundry, Loft, Other, Utility Room, Workshop, Bathroom 2, Bathroom 3, Primary Bathroom, Half Bath
Basement Daylight, Partial, Full, Rough Bath Plumb, Sump Pump, Unfinished, Walkout Level
Main Level Bedrooms 1
Interior
Interior Features Breakfast Area, Dining Area, Formal/Separate Dining Room, Built-Ins, Central Vacuum
Hot Water Propane
Heating Forced Air, Programmable Thermostat
Cooling Programmable Thermostat, Central A/C
Flooring Hardwood
Fireplaces Number 1
Equipment Refrigerator, Dishwasher, Built-In Microwave, Oven/Range - Electric, Disposal
Fireplace Y
Window Features Insulated
Appliance Refrigerator, Dishwasher, Built-In Microwave, Oven/Range - Electric, Disposal
Heat Source Bottled Gas/Propane
Exterior
Exterior Feature Patio(s), Porch(es)
Parking Features Garage Door Opener
Garage Spaces 2.0
Utilities Available Cable TV Available
Water Access N
Roof Type Shingle,Composite
Porch Patio(s), Porch(es)
Road Frontage Public
Total Parking Spaces 2
Garage Y
Building
Story 2
Sewer Public Sewer
Water Public
Architectural Style Traditional
Level or Stories 2
Additional Building Above Grade, Below Grade
New Construction N
Schools
Elementary Schools Cornwall
Middle Schools Cedar Crest
High Schools Cedar Crest
School District Cornwall-Lebanon
Others
Tax ID 12-2346579-343110
Ownership Fee Simple
Security Features Smoke Detector
Acceptable Financing Cash, Conventional, VA
Listing Terms Cash, Conventional, VA
Financing Cash,Conventional,VA
Read Less

Bought with Carol Jernigan • Coldwell Banker Realty



