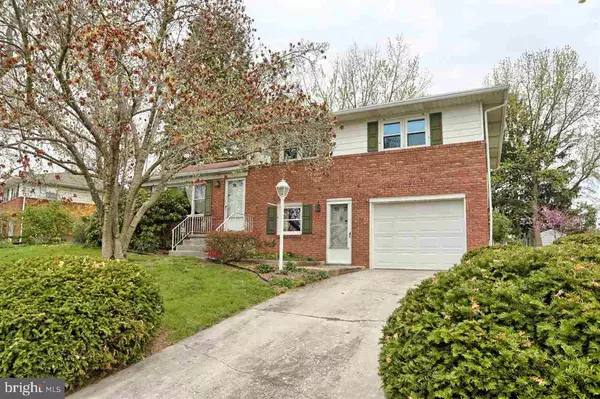For more information regarding the value of a property, please contact us for a free consultation.
112 FARM VIEW DR York, PA 17408
Want to know what your home might be worth? Contact us for a FREE valuation!

Our team is ready to help you sell your home for the highest possible price ASAP
Key Details
Sold Price $149,900
Property Type Single Family Home
Sub Type Detached
Listing Status Sold
Purchase Type For Sale
Square Footage 2,016 sqft
Price per Sqft $74
Subdivision Pine Springs Heights
MLS Listing ID 1003006079
Sold Date 09/21/16
Style Split Level
Bedrooms 3
Full Baths 1
Half Baths 1
HOA Y/N N
Abv Grd Liv Area 2,016
Originating Board RAYAC
Year Built 1960
Lot Size 0.290 Acres
Acres 0.29
Lot Dimensions 85.6X192.1X229.5X122.3
Property Description
They don't make them like this anymore! Solid, charming brick home in Spring Grove School District. Enjoy the 4-seasons room any time of the year and the peaceful, private back yard! Home sits on a lightly traveled street in a quiet neighborhood. beautiful hardwood floors under living room, dining room and bedroom carpets. All appliances stay. Tilt-in windows. Perfect for York and Hanover commuters! Storage/gameroom under the basement level.
Location
State PA
County York
Area Jackson Twp (15233)
Zoning RESIDENTIAL
Rooms
Other Rooms Dining Room, Bedroom 2, Bedroom 3, Kitchen, Family Room, Bedroom 1, Laundry, Other
Basement Poured Concrete, Partially Finished
Interior
Interior Features Formal/Separate Dining Room
Cooling Central A/C
Fireplaces Type Wood
Equipment Built-In Range, Washer, Dryer, Refrigerator, Freezer
Fireplace N
Appliance Built-In Range, Washer, Dryer, Refrigerator, Freezer
Heat Source Natural Gas
Exterior
Garage Spaces 1.0
Water Access N
Roof Type Shingle,Asphalt
Road Frontage Public, Boro/Township, City/County
Total Parking Spaces 1
Garage Y
Building
Lot Description Level, Cleared
Story 2
Sewer Public Sewer
Water Public
Architectural Style Split Level
Level or Stories 2
Additional Building Above Grade, Below Grade
New Construction N
Schools
Elementary Schools Spring Grove
Middle Schools Spring Grove Area
High Schools Spring Grove Area
School District Spring Grove Area
Others
Tax ID 67330000200650000000
Ownership Fee Simple
SqFt Source Estimated
Acceptable Financing FHA, Conventional, VA, USDA
Listing Terms FHA, Conventional, VA, USDA
Financing FHA,Conventional,VA,USDA
Read Less

Bought with Bonnie L Collins • Riley & Associates Realtors
GET MORE INFORMATION




