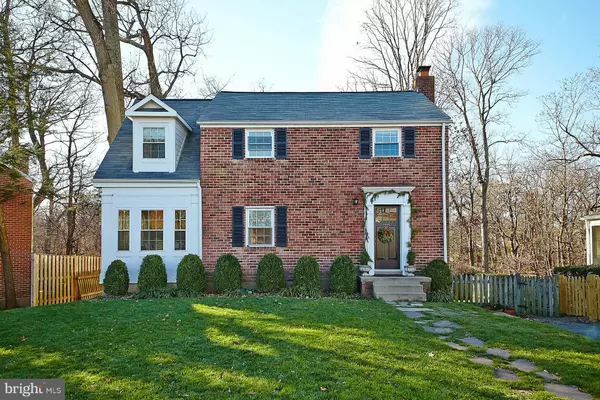For more information regarding the value of a property, please contact us for a free consultation.
248 COLUMBUS ST N Arlington, VA 22203
Want to know what your home might be worth? Contact us for a FREE valuation!

Our team is ready to help you sell your home for the highest possible price ASAP
Key Details
Sold Price $849,900
Property Type Single Family Home
Sub Type Detached
Listing Status Sold
Purchase Type For Sale
Subdivision Arlington Forest
MLS Listing ID 1001608619
Sold Date 05/09/16
Style Colonial
Bedrooms 4
Full Baths 3
HOA Y/N N
Originating Board MRIS
Year Built 1940
Annual Tax Amount $6,930
Tax Year 2015
Lot Size 6,505 Sqft
Acres 0.15
Property Description
Bursting with curb appeal, this expanded & renovated 4B/3BT colonial has breathtaking views overlooking Lubber Run Park & is walk to Ballston- the best of both worlds! You'll find hardwood floors throughout, expanded master suite with WIC & en-suite bath, renovated kitchen with built-in banquette, an office and walk out basement with custom built-ins. Don't miss it!
Location
State VA
County Arlington
Zoning R-6
Rooms
Other Rooms Living Room, Dining Room, Primary Bedroom, Bedroom 2, Bedroom 3, Kitchen, Game Room, Breakfast Room, Study, Other
Basement Outside Entrance, Connecting Stairway, Daylight, Partial, Rear Entrance, Shelving, Improved, Walkout Level
Interior
Interior Features Dining Area, Breakfast Area, Primary Bath(s), Built-Ins, Upgraded Countertops, Crown Moldings, Wood Floors, Floor Plan - Traditional
Hot Water Natural Gas
Heating Forced Air
Cooling Central A/C
Fireplaces Number 1
Fireplaces Type Mantel(s)
Equipment Dishwasher, Disposal, Dryer, Microwave, Oven - Single, Refrigerator
Fireplace Y
Window Features Double Pane
Appliance Dishwasher, Disposal, Dryer, Microwave, Oven - Single, Refrigerator
Heat Source Natural Gas
Exterior
Exterior Feature Deck(s)
Fence Board, Fully
View Y/N Y
Water Access N
View Trees/Woods
Roof Type Shingle
Accessibility None
Porch Deck(s)
Garage N
Private Pool N
Building
Lot Description Backs to Trees, Backs - Parkland, Private
Story 3+
Sewer Public Sewer
Water Public
Architectural Style Colonial
Level or Stories 3+
Additional Building Shed
New Construction N
Schools
Elementary Schools Barrett
Middle Schools Kenmore
High Schools Washington-Liberty
School District Arlington County Public Schools
Others
Senior Community No
Tax ID 13-046-011
Ownership Fee Simple
Special Listing Condition Standard
Read Less

Bought with Matthew Baldwin • KW Metro Center



