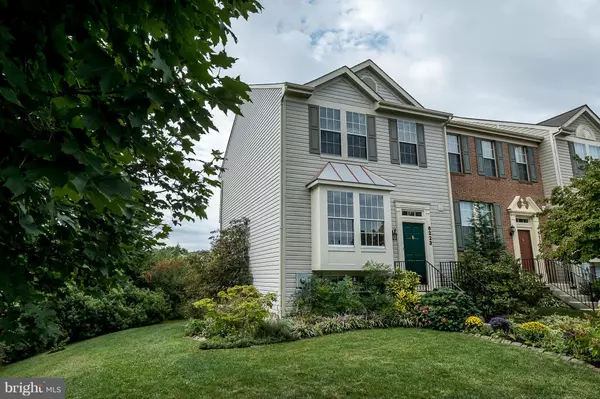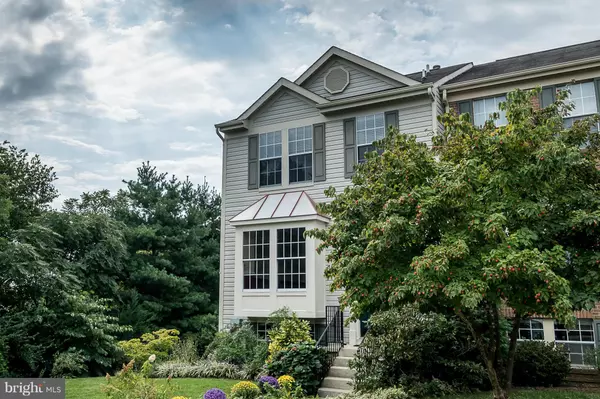For more information regarding the value of a property, please contact us for a free consultation.
6223 ADELAY CT W Frederick, MD 21703
Want to know what your home might be worth? Contact us for a FREE valuation!

Our team is ready to help you sell your home for the highest possible price ASAP
Key Details
Sold Price $237,000
Property Type Townhouse
Sub Type End of Row/Townhouse
Listing Status Sold
Purchase Type For Sale
Subdivision Stuart Mechanic
MLS Listing ID 1001212501
Sold Date 12/05/16
Style Traditional
Bedrooms 4
Full Baths 2
Half Baths 1
HOA Fees $74/mo
HOA Y/N Y
Originating Board MRIS
Year Built 1993
Annual Tax Amount $2,469
Tax Year 2016
Lot Size 2,640 Sqft
Acres 0.06
Property Description
This large, end unit, bright & open floor plan leaves little to be desired.This home has been meticulously cared for both inside & out. The private location,lush gardens,gorgeous deck,backing to open space alone makes this a must see town home. Then we turn our attention to the inside! Lots of updates and upgrades, custom paint colors, dramatic vaulted ceilings,finished basement w/ walkout & MORE!
Location
State MD
County Frederick
Zoning R8
Rooms
Other Rooms Living Room, Dining Room, Primary Bedroom, Bedroom 2, Bedroom 3, Bedroom 4, Kitchen, Family Room
Basement Outside Entrance, Rear Entrance, Daylight, Partial, Full, Fully Finished, Heated, Improved, Walkout Level, Windows
Interior
Interior Features Breakfast Area, Kitchen - Country, Kitchen - Table Space, Dining Area, Kitchen - Eat-In, Chair Railings, Primary Bath(s), Window Treatments, Recessed Lighting, Floor Plan - Open, Floor Plan - Traditional
Hot Water Natural Gas
Heating Forced Air, Programmable Thermostat
Cooling Ceiling Fan(s), Central A/C, Programmable Thermostat
Fireplaces Number 1
Fireplaces Type Mantel(s)
Equipment Dishwasher, Disposal, Dryer, Exhaust Fan, Icemaker, Oven - Single, Oven/Range - Gas, Range Hood, Refrigerator, Washer
Fireplace Y
Window Features Double Pane,Screens
Appliance Dishwasher, Disposal, Dryer, Exhaust Fan, Icemaker, Oven - Single, Oven/Range - Gas, Range Hood, Refrigerator, Washer
Heat Source Natural Gas
Exterior
Exterior Feature Deck(s), Patio(s), Porch(es)
Parking Features Garage - Front Entry
Utilities Available Cable TV Available
View Y/N Y
Water Access N
View Scenic Vista, Trees/Woods
Roof Type Asphalt
Accessibility None
Porch Deck(s), Patio(s), Porch(es)
Garage N
Private Pool N
Building
Lot Description Backs to Trees, Backs - Open Common Area, Cul-de-sac, Landscaping, Trees/Wooded
Story 3+
Sewer Public Sewer
Water Public
Architectural Style Traditional
Level or Stories 3+
Structure Type Cathedral Ceilings,Dry Wall,High,Vaulted Ceilings
New Construction N
Schools
Elementary Schools Orchard Grove
Middle Schools Ballenger Creek
High Schools Tuscarora
School District Frederick County Public Schools
Others
Senior Community No
Tax ID 1123452243
Ownership Fee Simple
Special Listing Condition Standard
Read Less

Bought with Cheryl Summers • Long & Foster Real Estate, Inc.



