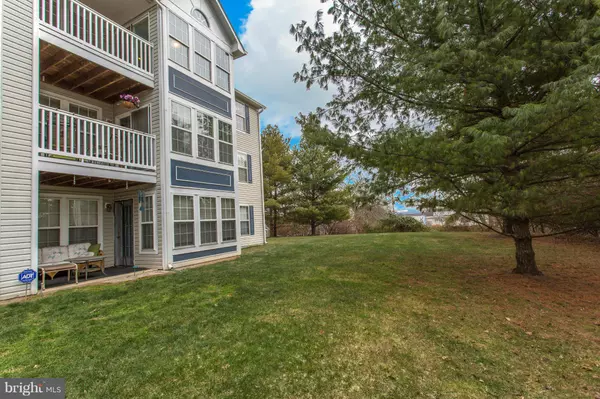For more information regarding the value of a property, please contact us for a free consultation.
6413 WEATHERBY CT #K Frederick, MD 21703
Want to know what your home might be worth? Contact us for a FREE valuation!

Our team is ready to help you sell your home for the highest possible price ASAP
Key Details
Sold Price $150,500
Property Type Condo
Sub Type Condo/Co-op
Listing Status Sold
Purchase Type For Sale
Square Footage 1,600 sqft
Price per Sqft $94
Subdivision Stuart Mechanic
MLS Listing ID 1001195239
Sold Date 03/18/16
Style Other
Bedrooms 2
Full Baths 2
Condo Fees $196/mo
HOA Y/N Y
Abv Grd Liv Area 1,600
Originating Board MRIS
Year Built 1997
Annual Tax Amount $1,300
Tax Year 2015
Property Description
Beautiful & bright open floor plan with cathedral ceilings! Neutral decor and move in ready! Gorgeous balcony view of wooded lot providing private setting. Newer appliances. Great commuter location near I-270/70/15. Restaurants, shopping and Ballenger Creek park are within minutes. Priced to sell and move in ready!
Location
State MD
County Frederick
Rooms
Other Rooms Living Room, Dining Room, Primary Bedroom, Kitchen, Laundry
Main Level Bedrooms 2
Interior
Interior Features Breakfast Area, Dining Area, Entry Level Bedroom, Upgraded Countertops, Primary Bath(s), Window Treatments, Floor Plan - Open
Hot Water Electric
Heating Forced Air
Cooling Heat Pump(s), Central A/C
Equipment Washer/Dryer Hookups Only, Dishwasher, Disposal, Dryer, Exhaust Fan, Icemaker, Range Hood, Refrigerator, Water Heater, Oven/Range - Electric, Washer
Fireplace N
Window Features Screens
Appliance Washer/Dryer Hookups Only, Dishwasher, Disposal, Dryer, Exhaust Fan, Icemaker, Range Hood, Refrigerator, Water Heater, Oven/Range - Electric, Washer
Heat Source Electric
Exterior
Parking On Site 1
Community Features Covenants
Amenities Available Tot Lots/Playground, Soccer Field
Water Access N
Roof Type Asphalt
Accessibility 2+ Access Exits, 32\"+ wide Doors, Doors - Lever Handle(s), Ramp - Main Level
Garage N
Private Pool N
Building
Story 1
Unit Features Garden 1 - 4 Floors
Foundation Concrete Perimeter
Sewer Public Sewer
Water Public
Architectural Style Other
Level or Stories 1
Additional Building Above Grade
Structure Type Cathedral Ceilings,Dry Wall
New Construction N
Schools
Elementary Schools Orchard Grove
Middle Schools Ballenger Creek
School District Frederick County Public Schools
Others
HOA Fee Include Lawn Maintenance,Management,Road Maintenance,Snow Removal,Ext Bldg Maint,Trash
Senior Community No
Tax ID 1123456567
Ownership Condominium
Special Listing Condition Standard
Read Less

Bought with Cassandra L Bailey • RE/MAX Achievers



