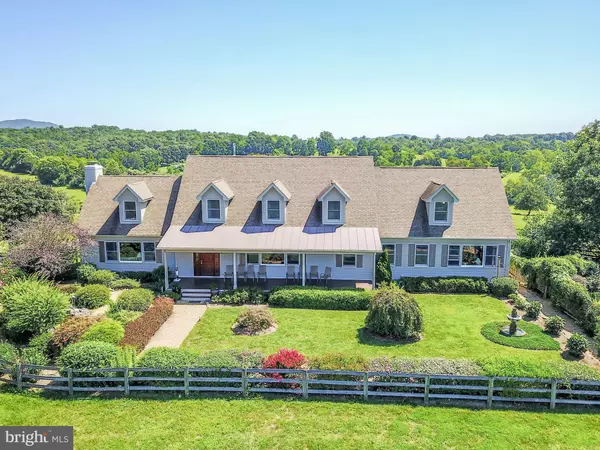For more information regarding the value of a property, please contact us for a free consultation.
5881 KEYSER RD Hume, VA 22639
Want to know what your home might be worth? Contact us for a FREE valuation!

Our team is ready to help you sell your home for the highest possible price ASAP
Key Details
Sold Price $1,125,000
Property Type Single Family Home
Sub Type Detached
Listing Status Sold
Purchase Type For Sale
Subdivision Buck Run Hunt Est
MLS Listing ID 1000130549
Sold Date 01/02/18
Style Cape Cod
Bedrooms 4
Full Baths 5
Half Baths 2
HOA Y/N N
Originating Board MRIS
Year Built 2005
Annual Tax Amount $6,011
Tax Year 2017
Lot Size 50.300 Acres
Acres 50.3
Property Description
Beautifully maintained 4bd/5ba home in The Old Dominion Hunt Territory. Features HWD floors, Lg deck off kitchen perfect for indoor / outdoor entertaining,English gardens, In-Law suite with entrance into gardens. Main level Master suite with soaking tub and oversize shower. Gorgeous mountain views on 50 Acres sighted for privacy. Fenced for cattle or horses. Convenient to I-66. Appt. only.
Location
State VA
County Fauquier
Zoning RA
Rooms
Other Rooms Living Room, Dining Room, Primary Bedroom, Bedroom 2, Bedroom 3, Bedroom 4, Kitchen, Foyer, In-Law/auPair/Suite, Office
Basement Outside Entrance, Rear Entrance, Connecting Stairway, Daylight, Full, Fully Finished, Heated, Improved
Main Level Bedrooms 1
Interior
Interior Features Kitchen - Galley, Kitchen - Island, Kitchenette, Dining Area, Primary Bath(s), Entry Level Bedroom, Built-Ins, Chair Railings, Double/Dual Staircase, Wood Floors, Floor Plan - Traditional
Hot Water Electric
Heating Heat Pump(s), Forced Air, Central
Cooling Ceiling Fan(s), Central A/C
Fireplaces Number 1
Fireplaces Type Equipment, Screen
Equipment Cooktop, Dishwasher, Disposal, Dryer, Freezer, Oven - Double, Oven - Wall, Oven/Range - Gas, Refrigerator
Fireplace Y
Appliance Cooktop, Dishwasher, Disposal, Dryer, Freezer, Oven - Double, Oven - Wall, Oven/Range - Gas, Refrigerator
Heat Source Electric, Bottled Gas/Propane
Exterior
View Y/N Y
Water Access N
View Mountain, Pasture, Scenic Vista
Accessibility None
Garage N
Private Pool N
Building
Story 3+
Sewer Gravity Sept Fld
Water Well
Architectural Style Cape Cod
Level or Stories 3+
New Construction N
Schools
Middle Schools Marshall
High Schools Fauquier
School District Fauquier County Public Schools
Others
Senior Community No
Tax ID 6927-33-8126
Ownership Fee Simple
Special Listing Condition Standard
Read Less

Bought with Gail A Reardon • Hunt Country Sotheby's International Realty



