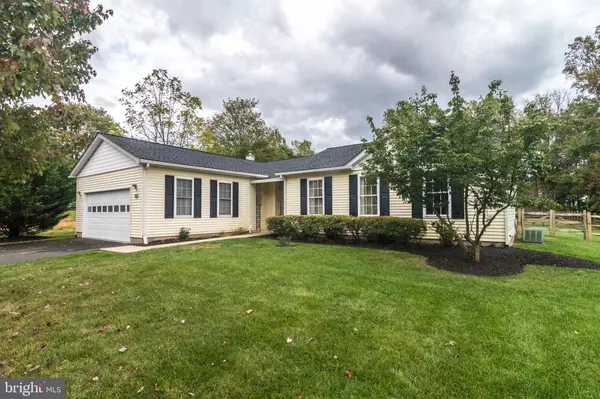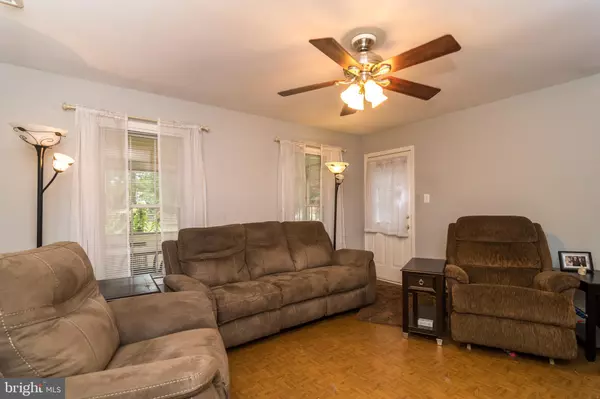For more information regarding the value of a property, please contact us for a free consultation.
1228 VILSMEIER RD Lansdale, PA 19446
Want to know what your home might be worth? Contact us for a FREE valuation!

Our team is ready to help you sell your home for the highest possible price ASAP
Key Details
Sold Price $335,000
Property Type Single Family Home
Sub Type Detached
Listing Status Sold
Purchase Type For Sale
Square Footage 1,376 sqft
Price per Sqft $243
Subdivision None Available
MLS Listing ID PAMC627750
Sold Date 11/22/19
Style Ranch/Rambler
Bedrooms 3
Full Baths 2
HOA Y/N N
Abv Grd Liv Area 1,376
Originating Board BRIGHT
Year Built 1997
Annual Tax Amount $5,114
Tax Year 2020
Lot Size 0.770 Acres
Acres 0.77
Lot Dimensions x 0.00
Property Description
Look no further! One-level living is easy in this charming ranch home, located on a peaceful .77 acre lot near shopping and major commuter routes. This 3 bedroom, 2 full bath home has neutral colors throughout and is ready for you to move right in. A cozy living room acts as the heart of the home, and the dining room is adjacent to the kitchen for easy entertaining. The recently renovated kitchen has lots of warm wood cabinetry, granite counters, and newer appliances. A large master bedroom suite includes plenty of closet space and a master bathroom with a dedicated hot water heater. The screened-in porch overlooks a fenced back yard with a patio for summer barbecues. A storage shed keeps gardening equipment organized. More storage may be found in the oversized 2-car garage and the basement with extra-high ceiling and outside access. Award-winning North Penn School District. Make your appointment today!
Location
State PA
County Montgomery
Area Montgomery Twp (10646)
Zoning R2
Rooms
Other Rooms Dining Room, Primary Bedroom, Bedroom 2, Bedroom 3, Kitchen, Great Room, Screened Porch
Basement Full, Unfinished
Main Level Bedrooms 3
Interior
Heating Baseboard - Hot Water
Cooling Central A/C
Equipment Disposal, Oven/Range - Electric, Water Heater, Microwave, Dryer, Dishwasher, Washer
Fireplace N
Appliance Disposal, Oven/Range - Electric, Water Heater, Microwave, Dryer, Dishwasher, Washer
Heat Source Oil
Laundry Basement
Exterior
Exterior Feature Patio(s)
Parking Features Garage - Front Entry, Garage Door Opener
Garage Spaces 2.0
Fence Split Rail
Water Access N
Accessibility None
Porch Patio(s)
Attached Garage 2
Total Parking Spaces 2
Garage Y
Building
Story 1
Sewer Public Sewer
Water Public
Architectural Style Ranch/Rambler
Level or Stories 1
Additional Building Above Grade, Below Grade
New Construction N
Schools
School District North Penn
Others
Senior Community No
Tax ID 46-00-04133-006
Ownership Fee Simple
SqFt Source Assessor
Horse Property N
Special Listing Condition Standard
Read Less

Bought with John J Ravnikar • RE/MAX Action Realty-Horsham



