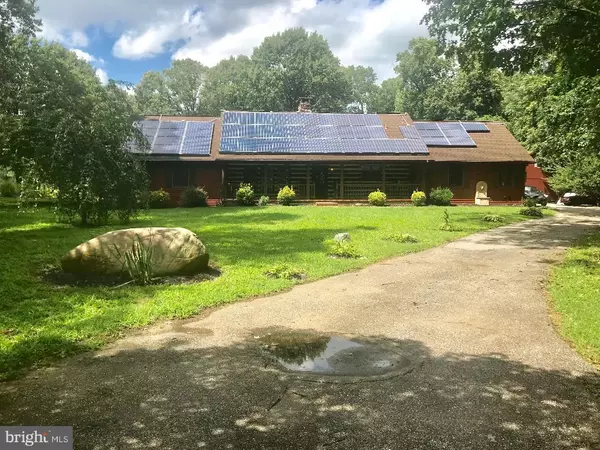For more information regarding the value of a property, please contact us for a free consultation.
878 SYCAMORE HILL RD Severn, MD 21144
Want to know what your home might be worth? Contact us for a FREE valuation!

Our team is ready to help you sell your home for the highest possible price ASAP
Key Details
Sold Price $452,000
Property Type Single Family Home
Sub Type Detached
Listing Status Sold
Purchase Type For Sale
Square Footage 4,345 sqft
Price per Sqft $104
Subdivision Elmhurst
MLS Listing ID MDAA377612
Sold Date 11/21/19
Style Log Home
Bedrooms 3
Full Baths 3
Half Baths 2
HOA Y/N N
Abv Grd Liv Area 3,471
Originating Board BRIGHT
Year Built 1980
Annual Tax Amount $4,030
Tax Year 2019
Lot Size 0.730 Acres
Acres 0.73
Property Description
MOTIVATED SELLERS! CHARMING 4,345 sq. ft LOG CABIN SITS ON .73 ACRE LOT. GOURMET KITCHEN HAS SS APPLIANCES, 3 OVENS, GRANITE COUNTER TOPS! MAIN LEVEL - LIVING ROOM HAS DUAL WOOD BURNING FIREPLACE! HUGE ADDITIONAL FAMILY ROOM HAS GAS FIREPLACE & CEILING FANS! SUN ROOM HAS WOOD FLOORS AND SKY LIGHTS! MASTER SUITE ON MAIN LEVEL - VAULTED CEILING, FIREPLACE, JACUZZI TUB, SEPARATE SHOWER, DUAL VANITY & SKY LIGHTS! NEW CARPET, WOOD FLOORS, FRESHLY PAINTED THROUGHOUT! UPPER LEVEL HAS EN-SUITE WITH LOFT AND FIREPLACE! LOWER LEVEL - RECORDING STUDIO, THEATER ROOM AND OFFICE! WALK OUT TO EXTERIOR SIDE! ROOF HAS SOLAR PANELS, IN GROUND POOL! CLOSE TO AIRPORT, RESTAURANTS, SHOPS, CASINO! BUYER MUST CONTINUE LEASE ON SOLAR PANELS WITH VIVINT SOLAR! PROPERTY IS SOLD AS IS! THIS IS A SHORT SALE NEGOTIATED BY HARVEST TITLE.
Location
State MD
County Anne Arundel
Zoning R2
Rooms
Other Rooms Living Room, Dining Room, Primary Bedroom, Bedroom 3, Kitchen, Game Room, Family Room, Sun/Florida Room, Laundry
Basement Side Entrance, Outside Entrance, Connecting Stairway, Fully Finished, Walkout Level
Main Level Bedrooms 2
Interior
Interior Features Attic, Kitchen - Gourmet, Primary Bath(s), Entry Level Bedroom, Built-Ins, Upgraded Countertops, Window Treatments, Wood Floors, Floor Plan - Open
Hot Water Bottled Gas
Heating Forced Air
Cooling Ceiling Fan(s), Central A/C
Fireplaces Number 5
Fireplaces Type Gas/Propane, Fireplace - Glass Doors, Mantel(s), Screen
Equipment Dishwasher, Microwave, Oven - Double, Oven/Range - Gas, Refrigerator, Dryer - Front Loading, Washer - Front Loading
Fireplace Y
Appliance Dishwasher, Microwave, Oven - Double, Oven/Range - Gas, Refrigerator, Dryer - Front Loading, Washer - Front Loading
Heat Source Propane - Leased
Exterior
Parking Features Garage Door Opener, Garage - Side Entry
Garage Spaces 3.0
Water Access N
Accessibility None
Attached Garage 3
Total Parking Spaces 3
Garage Y
Building
Story 3+
Sewer Septic Exists
Water Public
Architectural Style Log Home
Level or Stories 3+
Additional Building Above Grade, Below Grade
New Construction N
Schools
Elementary Schools Quarterfield
Middle Schools Corkran
High Schools Glen Burnie
School District Anne Arundel County Public Schools
Others
Senior Community No
Tax ID 020400090029207
Ownership Fee Simple
SqFt Source Estimated
Special Listing Condition Short Sale
Read Less

Bought with Mary L Hoffman • 1st Rate Realty LLC



