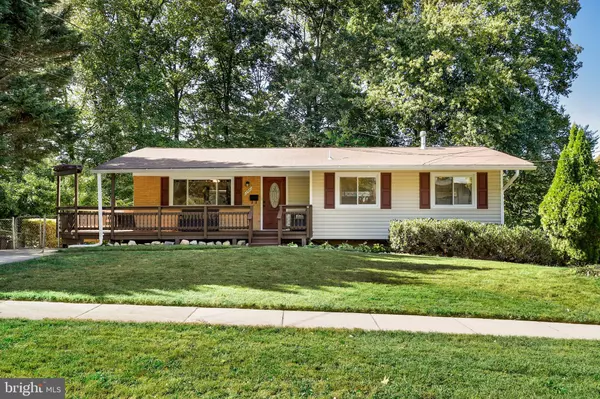For more information regarding the value of a property, please contact us for a free consultation.
13610 ARCTIC AVE Rockville, MD 20853
Want to know what your home might be worth? Contact us for a FREE valuation!

Our team is ready to help you sell your home for the highest possible price ASAP
Key Details
Sold Price $409,100
Property Type Single Family Home
Sub Type Detached
Listing Status Sold
Purchase Type For Sale
Square Footage 1,899 sqft
Price per Sqft $215
Subdivision Bel Pre Woods
MLS Listing ID MDMC683528
Sold Date 11/21/19
Style Ranch/Rambler
Bedrooms 4
Full Baths 2
HOA Y/N N
Abv Grd Liv Area 1,109
Originating Board BRIGHT
Year Built 1962
Annual Tax Amount $4,635
Tax Year 2019
Lot Size 9,000 Sqft
Acres 0.21
Property Description
Come and see this well-maintained home. The main level features hardwood floors, living room, separated dining room, an updated eat-in kitchen with laminated tops and luxury vinyl floors. 3 bedrooms and 1 full bath on the main floor. The fully finished basement features an oversized family room, 1 bedroom, and a full bath. Recent updates include 2017 50 Gallon Water Heater, 2015 -High-Efficiency HVAC 19.5 SEER, 2014 - Vinyl Siding and all Windows Wrapped in Aluminum. 2013 - Roof and Soffits Enjoy your time at the huge wrap around deck with gazebo. Commuter's delight, come and see, it won't last!
Location
State MD
County Montgomery
Zoning R90
Rooms
Other Rooms Living Room, Dining Room, Kitchen, Family Room
Basement Connecting Stairway, Full, Fully Finished, Rear Entrance
Main Level Bedrooms 3
Interior
Interior Features Combination Kitchen/Dining, Combination Dining/Living, Ceiling Fan(s), Dining Area, Floor Plan - Traditional, Kitchen - Eat-In, Wood Floors
Hot Water Natural Gas
Heating Forced Air
Cooling Central A/C, Ceiling Fan(s)
Flooring Hardwood, Ceramic Tile
Equipment Stove, Microwave, Refrigerator, Dishwasher, Disposal
Appliance Stove, Microwave, Refrigerator, Dishwasher, Disposal
Heat Source Natural Gas
Exterior
Exterior Feature Deck(s)
Waterfront N
Water Access N
Accessibility 2+ Access Exits
Porch Deck(s)
Parking Type Driveway, On Street
Garage N
Building
Story 2
Sewer Public Sewer
Water Public
Architectural Style Ranch/Rambler
Level or Stories 2
Additional Building Above Grade, Below Grade
New Construction N
Schools
Elementary Schools Brookhaven
Middle Schools Parkland
High Schools Wheaton
School District Montgomery County Public Schools
Others
Senior Community No
Tax ID 161301389385
Ownership Fee Simple
SqFt Source Assessor
Special Listing Condition Standard
Read Less

Bought with Nathan B Dart • RE/MAX Realty Services
GET MORE INFORMATION




