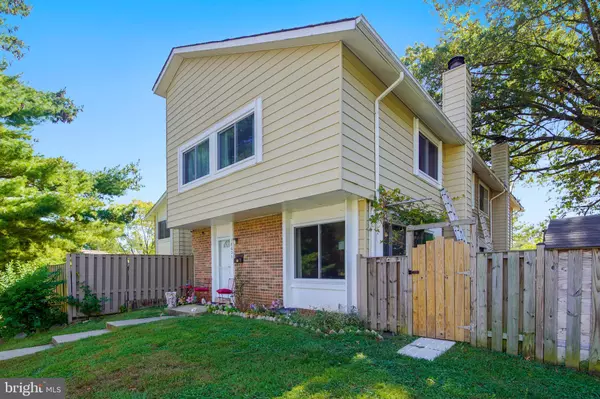For more information regarding the value of a property, please contact us for a free consultation.
18603 MUSTARD SEED CT Germantown, MD 20874
Want to know what your home might be worth? Contact us for a FREE valuation!

Our team is ready to help you sell your home for the highest possible price ASAP
Key Details
Sold Price $325,000
Property Type Townhouse
Sub Type End of Row/Townhouse
Listing Status Sold
Purchase Type For Sale
Square Footage 1,464 sqft
Price per Sqft $221
Subdivision Germantown Park
MLS Listing ID MDMC681980
Sold Date 11/20/19
Style Traditional
Bedrooms 4
Full Baths 3
Half Baths 1
HOA Fees $150/mo
HOA Y/N Y
Abv Grd Liv Area 1,464
Originating Board BRIGHT
Year Built 1987
Annual Tax Amount $2,795
Tax Year 2019
Lot Size 2,772 Sqft
Acres 0.06
Property Description
Beautifully renovated 3 level spacious end unit townhome, 4 bedroom, 4 bathrooms. The largest model in Germantown Park, rarely available. Eat in kitchen with granite counter-tops and updated appliances. Fully finished basement with a full bathroom, portable fireplace, bar and extra storage room. Private fenced patio perfect for entertaining. New windows with a lifetime warranty and new HVAC. Easy access to I-270, ICC and shopping. Community pool and clubhouse available for use.
Location
State MD
County Montgomery
Zoning R60
Rooms
Other Rooms Dining Room, Primary Bedroom, Bedroom 2, Bedroom 3, Kitchen, Family Room, Basement, Bedroom 1
Basement Other, Fully Finished, Windows, Heated, Full
Interior
Interior Features Combination Kitchen/Dining, Floor Plan - Traditional, Kitchen - Eat-In, Kitchen - Table Space, Recessed Lighting, Upgraded Countertops, Walk-in Closet(s), Window Treatments
Hot Water Electric
Heating Central
Cooling Central A/C
Flooring Hardwood
Fireplaces Number 2
Fireplaces Type Free Standing, Screen, Corner
Equipment Built-In Microwave, Dishwasher, Disposal, Dryer, Exhaust Fan, Extra Refrigerator/Freezer, Oven/Range - Electric, Oven - Single, Refrigerator, Washer
Furnishings No
Fireplace Y
Window Features ENERGY STAR Qualified
Appliance Built-In Microwave, Dishwasher, Disposal, Dryer, Exhaust Fan, Extra Refrigerator/Freezer, Oven/Range - Electric, Oven - Single, Refrigerator, Washer
Heat Source Electric
Laundry Basement
Exterior
Fence Partially, Rear, Privacy
Utilities Available Cable TV Available, Electric Available, Phone Available, Water Available, Sewer Available
Amenities Available Club House, Common Grounds, Pool - Outdoor, Reserved/Assigned Parking
Water Access N
Roof Type Asphalt
Accessibility Doors - Swing In, Level Entry - Main
Garage N
Building
Story 3+
Sewer Public Sewer
Water Public
Architectural Style Traditional
Level or Stories 3+
Additional Building Above Grade, Below Grade
Structure Type 9'+ Ceilings
New Construction N
Schools
School District Montgomery County Public Schools
Others
Pets Allowed Y
HOA Fee Include Common Area Maintenance,Lawn Maintenance,Management,Pool(s),Snow Removal,Trash,Recreation Facility,Road Maintenance,Reserve Funds
Senior Community No
Tax ID 160901623685
Ownership Fee Simple
SqFt Source Estimated
Acceptable Financing Cash, Conventional, FHA, VA
Horse Property N
Listing Terms Cash, Conventional, FHA, VA
Financing Cash,Conventional,FHA,VA
Special Listing Condition Standard
Pets Allowed No Pet Restrictions
Read Less

Bought with William William Ibarra • W Realty Services, LLC



