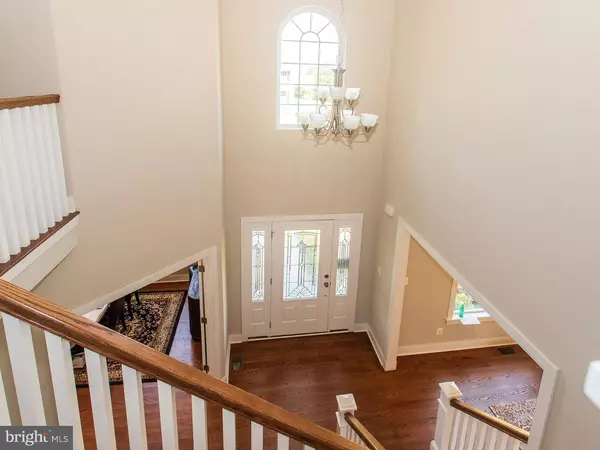For more information regarding the value of a property, please contact us for a free consultation.
302 CALEY CT King Of Prussia, PA 19406
Want to know what your home might be worth? Contact us for a FREE valuation!

Our team is ready to help you sell your home for the highest possible price ASAP
Key Details
Sold Price $739,000
Property Type Single Family Home
Sub Type Detached
Listing Status Sold
Purchase Type For Sale
Square Footage 3,250 sqft
Price per Sqft $227
Subdivision Caley Court Estates
MLS Listing ID PAMC626878
Sold Date 11/18/19
Style Traditional,Colonial
Bedrooms 4
Full Baths 2
Half Baths 1
HOA Y/N N
Abv Grd Liv Area 3,250
Originating Board BRIGHT
Year Built 2018
Annual Tax Amount $8,500
Tax Year 2019
Lot Size 10,890 Sqft
Acres 0.25
Lot Dimensions 80X150
Property Description
Quick Delivery on this stunning Model home! over 75,000 worth of upgrades-what a steal! Welcome to Caley Court Estates, 15 Semi-Custom luxury homes by a well respected local builder. ONLY ONE LOT AVAILABLE. The Washington Model features a two story entrance with 20' ceilings-along with an open floor plan. The gourmet kitchen package included in this home has Kraft Maid 42"cabinets, granite tops and CHEF'S island, along with SS appliance package, that includes a double oven. Open to the great room with beautiful coffered ceilings. Upstairs-The Master Suite RETREAT is very spacious bedroom with tray ceiling, two walk-in closets along with a lavish bath that features separate granite-topped sinks, soaking tub and walk-in shower with seat and a frameless door. Three more bedrooms, laundry room and a bonus room-Office/Nursery, whatever you need, could be a 5th bedroom. Spacious hall bath with double bowl, granite topped vanity complete the second floor. Enter the first floor from the 2 car garage through the mudroom. Hardwood floors on entire first floor. This Living and dining room has special trim package. 2 system high efficiency (95)gas heat/central air and much much more. The new State of the Art- Caley Rd Elementary is close by and the homes are conveniently located to major roads and one of the best Malls/Shopping in the entire Country. Caley Court is a cul de sac. - Taxes TBD
Location
State PA
County Montgomery
Area Upper Merion Twp (10658)
Zoning RES
Direction North
Rooms
Other Rooms Living Room, Dining Room, Primary Bedroom, Bedroom 2, Bedroom 3, Kitchen, Family Room, Bedroom 1, Laundry, Other
Basement Full, Unfinished, Outside Entrance, Drainage System
Interior
Interior Features Primary Bath(s), Kitchen - Island, Kitchen - Eat-In, Breakfast Area, Chair Railings, Crown Moldings, Efficiency, Floor Plan - Open, Pantry, Recessed Lighting, Soaking Tub, Sprinkler System, Walk-in Closet(s), Wood Floors
Hot Water Natural Gas
Heating Hot Water, Zoned, Energy Star Heating System, Programmable Thermostat
Cooling Central A/C, Energy Star Cooling System
Flooring Wood, Tile/Brick, Partially Carpeted
Fireplaces Number 1
Fireplaces Type Gas/Propane
Equipment Cooktop, Oven - Double, Oven - Self Cleaning, Dishwasher, Disposal, Energy Efficient Appliances, Built-In Microwave
Fireplace Y
Window Features Energy Efficient,Insulated,Low-E
Appliance Cooktop, Oven - Double, Oven - Self Cleaning, Dishwasher, Disposal, Energy Efficient Appliances, Built-In Microwave
Heat Source Natural Gas
Laundry Upper Floor
Exterior
Exterior Feature Deck(s)
Parking Features Inside Access, Garage Door Opener, Oversized
Garage Spaces 6.0
Fence Privacy
Utilities Available Cable TV
Water Access N
Roof Type Architectural Shingle
Accessibility None
Porch Deck(s)
Attached Garage 2
Total Parking Spaces 6
Garage Y
Building
Lot Description Front Yard, Rear Yard, SideYard(s)
Story 2
Foundation Concrete Perimeter
Sewer Public Sewer
Water Public
Architectural Style Traditional, Colonial
Level or Stories 2
Additional Building Above Grade
Structure Type 9'+ Ceilings,2 Story Ceilings,Tray Ceilings
New Construction Y
Schools
Elementary Schools Caley
Middle Schools Upper Merion
High Schools Upper Merion
School District Upper Merion Area
Others
Senior Community No
Tax ID 11111
Ownership Fee Simple
SqFt Source Estimated
Security Features Security System
Acceptable Financing Conventional, Cash
Listing Terms Conventional, Cash
Financing Conventional,Cash
Special Listing Condition Standard
Read Less

Bought with Michael J Brooks • Long & Foster Real Estate, Inc.



