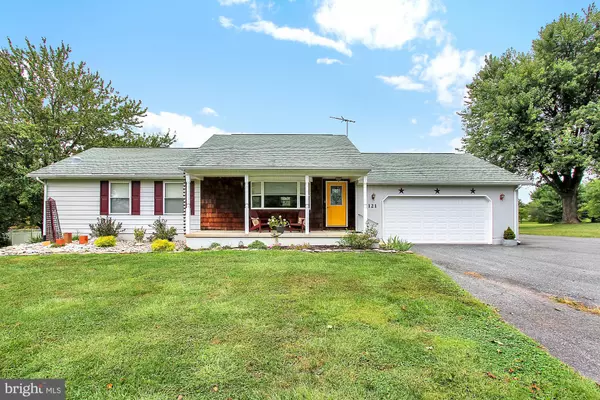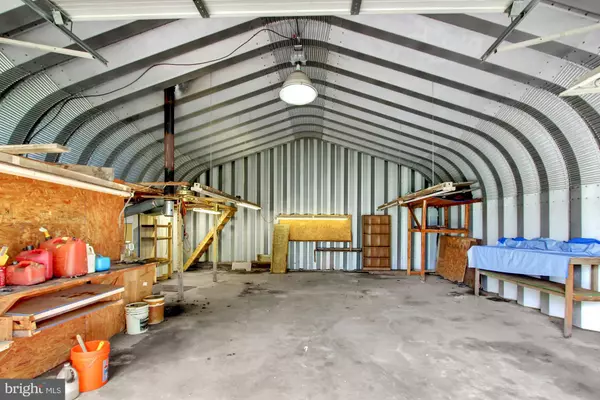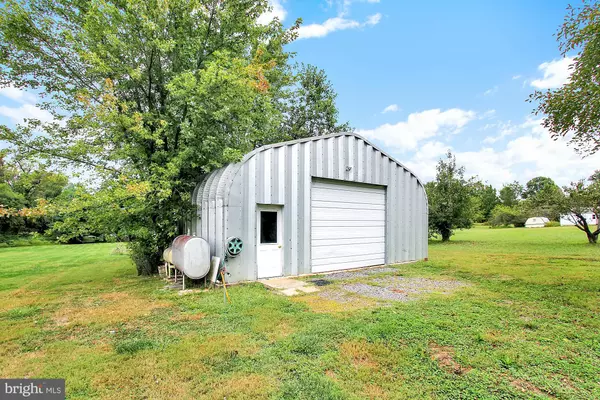For more information regarding the value of a property, please contact us for a free consultation.
121 OLD ELM RD North East, MD 21901
Want to know what your home might be worth? Contact us for a FREE valuation!

Our team is ready to help you sell your home for the highest possible price ASAP
Key Details
Sold Price $295,000
Property Type Single Family Home
Sub Type Detached
Listing Status Sold
Purchase Type For Sale
Square Footage 1,656 sqft
Price per Sqft $178
Subdivision None Dev
MLS Listing ID MDCC165586
Sold Date 11/15/19
Style Ranch/Rambler
Bedrooms 2
Full Baths 2
HOA Y/N N
Abv Grd Liv Area 1,080
Originating Board BRIGHT
Year Built 1977
Annual Tax Amount $2,281
Tax Year 2018
Lot Size 1.500 Acres
Acres 1.5
Property Description
Welcome to 121 Old Elm Rd in North East, Maryland! Located on 1.5 acres in a rural setting. This home offers many beautiful updates including open concept living, 2 full bathrooms, 2 spacious bedrooms and a large family room with plenty of room for a home office. This was previously a 3 Bedroom home and could easily be converted back. Bright and sunny throughout! This property also has an attached over-sized two car garage with front and rear entry garage doors. There is also 30 X 40 metal workshop with a wood burning stove and electricity. This home is truly move-in ready and complete with a whole house generator and new A/C in 2018. Schedule your tour today!
Location
State MD
County Cecil
Zoning RR
Rooms
Other Rooms Living Room, Primary Bedroom, Bedroom 2, Kitchen, Family Room, Foyer, Storage Room, Utility Room
Basement Other, Connecting Stairway, Drain, Full, Shelving, Workshop, Windows, Heated, Improved, Interior Access, Partially Finished
Main Level Bedrooms 2
Interior
Interior Features Water Treat System, Tub Shower, Stall Shower, Attic, Carpet, Ceiling Fan(s), Central Vacuum, Chair Railings, Combination Kitchen/Living, Dining Area, Entry Level Bedroom, Floor Plan - Open, Kitchen - Country, Kitchen - Eat-In, Kitchen - Table Space, Primary Bath(s), Pantry, Recessed Lighting, Solar Tube(s)
Hot Water Oil
Heating Summer/Winter Changeover
Cooling Central A/C, Ceiling Fan(s)
Flooring Carpet, Ceramic Tile, Laminated, Other
Fireplaces Number 1
Fireplaces Type Free Standing
Equipment Built-In Microwave, Built-In Range, Central Vacuum, Dishwasher, Washer, Dryer, Microwave, Refrigerator, Stove, Water Conditioner - Owned, Water Heater, Oven/Range - Gas
Furnishings No
Fireplace Y
Window Features Bay/Bow,Double Hung,Screens
Appliance Built-In Microwave, Built-In Range, Central Vacuum, Dishwasher, Washer, Dryer, Microwave, Refrigerator, Stove, Water Conditioner - Owned, Water Heater, Oven/Range - Gas
Heat Source Oil, Propane - Leased
Laundry Basement, Hookup, Washer In Unit, Dryer In Unit
Exterior
Exterior Feature Patio(s), Porch(es)
Parking Features Garage - Front Entry, Garage Door Opener, Inside Access, Oversized
Garage Spaces 8.0
Water Access N
View Trees/Woods
Roof Type Asphalt,Shingle
Street Surface Paved
Accessibility None
Porch Patio(s), Porch(es)
Attached Garage 2
Total Parking Spaces 8
Garage Y
Building
Lot Description Backs to Trees, Cleared, Front Yard, Landscaping, Level, Not In Development, Rear Yard, Road Frontage, Rural, SideYard(s)
Story 1
Sewer On Site Septic
Water Well
Architectural Style Ranch/Rambler
Level or Stories 1
Additional Building Above Grade, Below Grade
Structure Type Dry Wall
New Construction N
Schools
Elementary Schools Calvert
Middle Schools Rising Sun
High Schools Rising Sun
School District Cecil County Public Schools
Others
Senior Community No
Tax ID 09-002405
Ownership Fee Simple
SqFt Source Assessor
Security Features Security System
Special Listing Condition Standard
Read Less

Bought with Joyceane M Schmeusser • Patterson-Schwartz-Elkton



