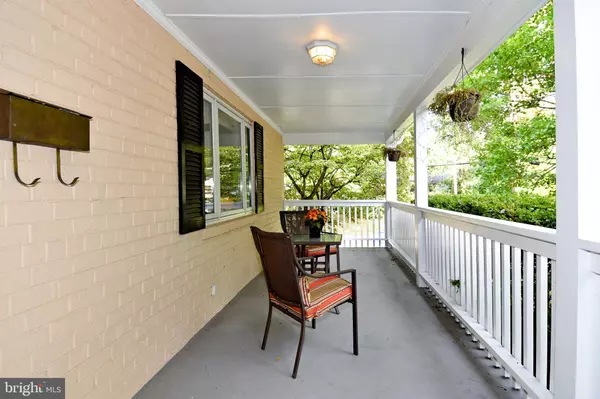For more information regarding the value of a property, please contact us for a free consultation.
5116 LAWTON DR Bethesda, MD 20816
Want to know what your home might be worth? Contact us for a FREE valuation!

Our team is ready to help you sell your home for the highest possible price ASAP
Key Details
Sold Price $700,000
Property Type Single Family Home
Sub Type Detached
Listing Status Sold
Purchase Type For Sale
Square Footage 2,129 sqft
Price per Sqft $328
Subdivision Glen Mar Park
MLS Listing ID MDMC680406
Sold Date 11/15/19
Style Ranch/Rambler
Bedrooms 2
Full Baths 2
HOA Y/N N
Abv Grd Liv Area 1,129
Originating Board BRIGHT
Year Built 1952
Annual Tax Amount $8,433
Tax Year 2019
Lot Size 6,546 Sqft
Acres 0.15
Property Description
Tucked into a quiet corner of Bethesda in Glen Mar Park sits this charming brick rambler with a welcoming front porch, a lovely yard including a koi pond and deck, and potential to build up or expand. Inside, notice the hardwood floors, the wood burning fireplace, stainless appliances, multiple built-ins, and a workshop on the lower level. Two rooms on the lower level can be converted to or used as bedrooms, or create a media room or expansive home work space. This home has easy access (at the end of Brookeway) to nature and recreation on the Capital Crescent and Little Falls trails and is close to both Sangamore and Westbard shopping and dining centers, within a couple blocks of bus lines, and less than 3 miles to 2 Metro stations. Welcome home!
Location
State MD
County Montgomery
Zoning R60
Rooms
Other Rooms Living Room, Dining Room, Bedroom 2, Kitchen, Family Room, Den, Bedroom 1, Maid/Guest Quarters, Workshop, Bathroom 1
Basement Full, Heated, Improved, Outside Entrance, Walkout Stairs, Workshop, Windows
Main Level Bedrooms 2
Interior
Interior Features Attic, Built-Ins, Entry Level Bedroom, Formal/Separate Dining Room, Pantry, Wainscotting, Wood Floors
Hot Water Natural Gas
Heating Forced Air
Cooling Central A/C
Fireplaces Number 1
Fireplaces Type Wood, Mantel(s), Fireplace - Glass Doors
Equipment Built-In Microwave, Dishwasher, Disposal, Dryer, Dryer - Electric, Oven - Double, Oven/Range - Gas, Refrigerator, Stainless Steel Appliances, Stove, Washer
Fireplace Y
Appliance Built-In Microwave, Dishwasher, Disposal, Dryer, Dryer - Electric, Oven - Double, Oven/Range - Gas, Refrigerator, Stainless Steel Appliances, Stove, Washer
Heat Source Natural Gas
Laundry Basement
Exterior
Exterior Feature Deck(s), Porch(es)
Fence Wood
Water Access N
Roof Type Shingle
Accessibility None
Porch Deck(s), Porch(es)
Garage N
Building
Lot Description Corner, Pond
Story 2
Sewer Public Sewer
Water Public
Architectural Style Ranch/Rambler
Level or Stories 2
Additional Building Above Grade, Below Grade
New Construction N
Schools
Elementary Schools Wood Acres
Middle Schools Thomas W. Pyle
High Schools Walt Whitman
School District Montgomery County Public Schools
Others
Senior Community No
Tax ID 160700560412
Ownership Fee Simple
SqFt Source Assessor
Security Features Security System,Smoke Detector
Acceptable Financing Cash, Conventional
Listing Terms Cash, Conventional
Financing Cash,Conventional
Special Listing Condition Standard
Read Less

Bought with Michael B Aubrey • Compass



