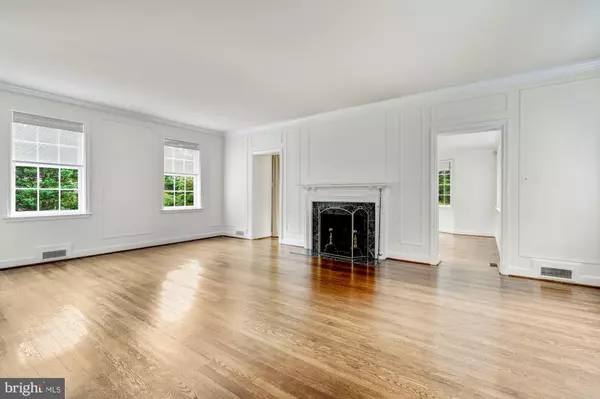For more information regarding the value of a property, please contact us for a free consultation.
5010 SEDGWICK ST NW Washington, DC 20016
Want to know what your home might be worth? Contact us for a FREE valuation!

Our team is ready to help you sell your home for the highest possible price ASAP
Key Details
Sold Price $2,125,000
Property Type Single Family Home
Sub Type Detached
Listing Status Sold
Purchase Type For Sale
Square Footage 5,075 sqft
Price per Sqft $418
Subdivision Spring Valley
MLS Listing ID DCDC311522
Sold Date 11/14/19
Style Colonial
Bedrooms 7
Full Baths 5
Half Baths 1
HOA Y/N N
Abv Grd Liv Area 3,960
Originating Board BRIGHT
Year Built 1940
Annual Tax Amount $14,821
Tax Year 2019
Lot Size 9,585 Sqft
Acres 0.22
Property Description
This classic Spring Valley Colonial has an ideal floor plan with over 5,000 square feet (est) of finished space. The main level includes a gracious foyer, formal living room with fireplace, a formal dining room, music room, library, and eat-in kitchen with sun filled breakfast area. The second floor has a large master suite with a dressing room with double walk in closets and two master bathrooms. There are three large guest rooms and another full bath on the second floor. The third floor includes two additional guest rooms and a full bath. The lower level features a spacious family room, exercise room, laundry room and a bedroom and full bath. Features of the house include custom built-ins, crown molding, four wood burning fireplaces (one fireplace can be wood burning or natural gas), deluxe surround sound theater system, state of the art wireless alarm system for detecting burglary, fire and smoke. The large landscaped backyard has a flagstone terrace with a built in commercial grade outdoor 8 burner grill and a directional sound system. An attached garage, driveway, two large outdoor storage closets (one is fully climate controlled) complete this elegant property.
Location
State DC
County Washington
Zoning R-1-A
Rooms
Basement Connecting Stairway, Daylight, Full, Fully Finished, Interior Access, Outside Entrance, Windows
Interior
Interior Features Bar, Breakfast Area, Built-Ins, Crown Moldings, Dining Area, Floor Plan - Traditional, Formal/Separate Dining Room, Kitchen - Eat-In, Kitchen - Island, Walk-in Closet(s), Wet/Dry Bar, Wood Floors
Heating Other
Cooling Central A/C
Flooring Hardwood
Fireplaces Number 3
Fireplace Y
Heat Source Natural Gas
Exterior
Exterior Feature Terrace
Parking Features Garage - Front Entry, Inside Access
Garage Spaces 1.0
Water Access N
Accessibility None
Porch Terrace
Attached Garage 1
Total Parking Spaces 1
Garage Y
Building
Story 3+
Sewer Public Sewer
Water Public
Architectural Style Colonial
Level or Stories 3+
Additional Building Above Grade, Below Grade
New Construction N
Schools
School District District Of Columbia Public Schools
Others
Senior Community No
Tax ID 1471//0002
Ownership Fee Simple
SqFt Source Estimated
Special Listing Condition Standard
Read Less

Bought with Danielle Perl • Washington Fine Properties, LLC



