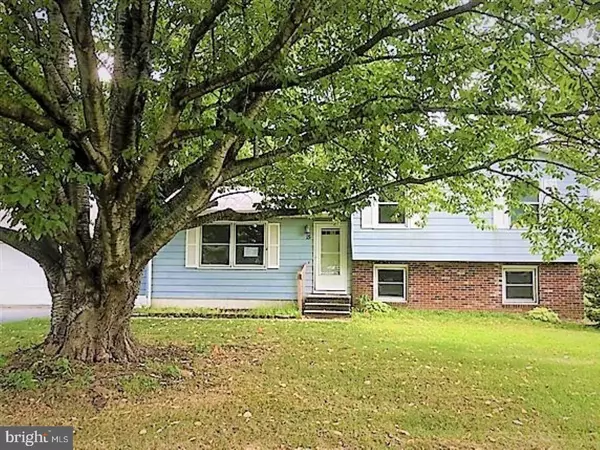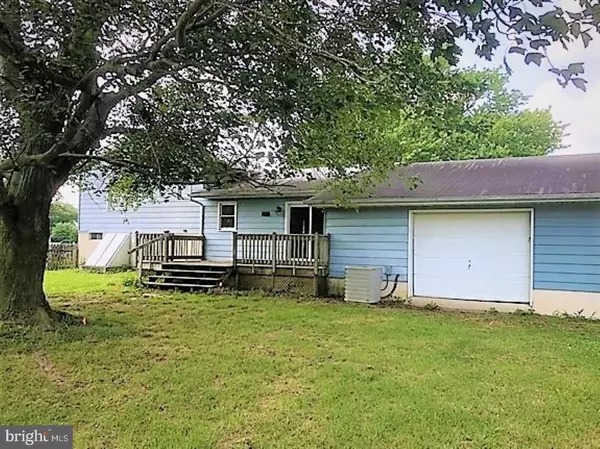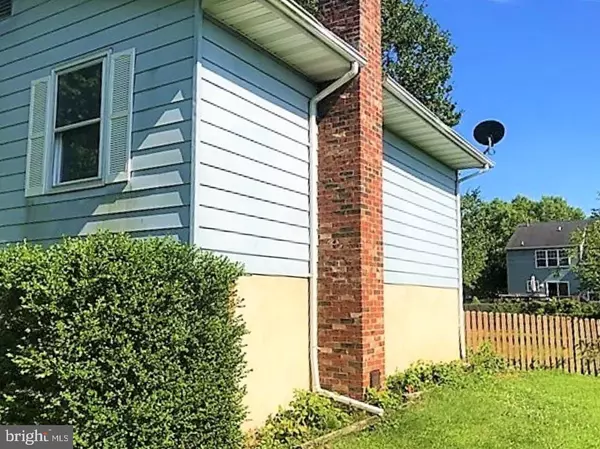For more information regarding the value of a property, please contact us for a free consultation.
15 W INNER CIR Dover, DE 19904
Want to know what your home might be worth? Contact us for a FREE valuation!

Our team is ready to help you sell your home for the highest possible price ASAP
Key Details
Sold Price $124,000
Property Type Single Family Home
Sub Type Detached
Listing Status Sold
Purchase Type For Sale
Square Footage 1,052 sqft
Price per Sqft $117
Subdivision Burwood Farms
MLS Listing ID DEKT230538
Sold Date 11/04/19
Style Split Level
Bedrooms 3
Full Baths 1
HOA Y/N N
Abv Grd Liv Area 1,052
Originating Board BRIGHT
Year Built 1975
Annual Tax Amount $736
Tax Year 2018
Lot Size 0.310 Acres
Acres 0.31
Lot Dimensions 90.00 x 150.00
Property Description
Don't miss out on this great opportunity with this 3 bed, 1 full bath home featuring wainscoting, carpet and wood look floors, eat-in kitchen, freestanding brick fireplace in the living room with sliding door to the deck and 2 car attached garage. Shed in the backyard is perfect for all your extra storing needs! Plenty of room to move about.Outstanding Potential! Property is owned by the US Dept. of HUD. HUD Case # 071-114118. Subject to Appraisal This property is Insured Escrow. EQUAL HOUSING OPPORTUNITY. Seller makes no representations or warranties as to property condition. HUD Homes are sold "AS-IS". Seller may contribute up to 3% for buyer's closing costs (upon buyer request). All Pre-1978 Props need to include the Lead Based Paint Notices. All information and property details are deemed reliable but not guaranteed and should be independently verified if any person intends to engage in a transaction based upon it.
Location
State DE
County Kent
Area N/A (N/A)
Zoning RS1
Rooms
Basement Unfinished
Main Level Bedrooms 3
Interior
Interior Features Carpet, Dining Area, Chair Railings, Kitchen - Eat-In, Tub Shower, Wainscotting
Hot Water Electric
Heating Baseboard - Electric
Cooling Central A/C
Flooring Ceramic Tile, Vinyl, Carpet, Laminated
Fireplaces Number 1
Equipment Built-In Microwave, Built-In Range, Dishwasher, Refrigerator
Fireplace Y
Window Features Double Hung
Appliance Built-In Microwave, Built-In Range, Dishwasher, Refrigerator
Heat Source Electric
Exterior
Exterior Feature Deck(s)
Parking Features Built In
Garage Spaces 2.0
Water Access N
View Street
Roof Type Shingle
Accessibility None
Porch Deck(s)
Attached Garage 2
Total Parking Spaces 2
Garage Y
Building
Story 2
Sewer On Site Septic
Water Well
Architectural Style Split Level
Level or Stories 2
Additional Building Above Grade, Below Grade
New Construction N
Schools
School District Caesar Rodney
Others
Senior Community No
Tax ID NM-00-10305-01-4500-000
Ownership Fee Simple
SqFt Source Estimated
Special Listing Condition REO (Real Estate Owned)
Read Less

Bought with Jonathan D. Grassi • Blue Star Real Estate, LLC



