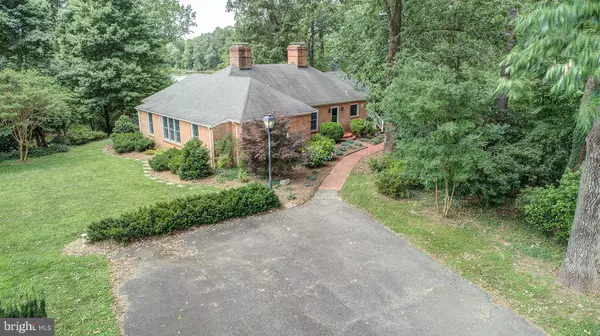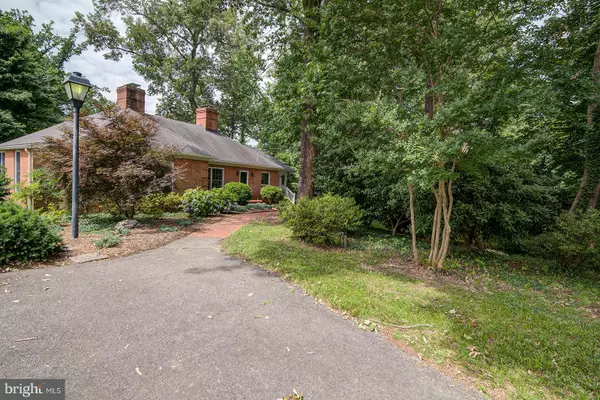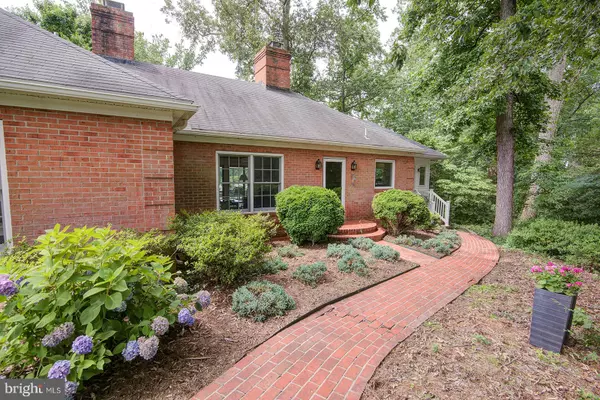For more information regarding the value of a property, please contact us for a free consultation.
242 PLAINVIEW RD Kinsale, VA 22488
Want to know what your home might be worth? Contact us for a FREE valuation!

Our team is ready to help you sell your home for the highest possible price ASAP
Key Details
Sold Price $435,000
Property Type Single Family Home
Sub Type Detached
Listing Status Sold
Purchase Type For Sale
Square Footage 1,880 sqft
Price per Sqft $231
Subdivision Plainview
MLS Listing ID VAWE114820
Sold Date 11/08/19
Style Transitional
Bedrooms 2
Full Baths 2
HOA Y/N N
Abv Grd Liv Area 1,880
Originating Board BRIGHT
Year Built 1980
Annual Tax Amount $2,999
Tax Year 2017
Lot Size 1.500 Acres
Acres 1.5
Property Description
An Elegant Brick Waterfront Home in historic Kinsale that has been very tastefully modernized to give a striking first impression! Some fantastic highlights include: A picturesque Kitchen that offers clean lines plus high end appliances along with stone counters, Gorgeous Wood Floors, 2 Master Suites with excellent Cedar closets, Both nice sized Baths have a tranquil feeling with lots of tile and glass. There is a cozy Den that offers a bar and fireplace (this could easily be made into extra sleep quarters), The bright Great Room also has a fireplace, Walk through the Sliding Doors onto a beautiful brick waterside Patio, Remote Blinds are another neat touch, & so much more. The matching garage compliments the home and offers ample storage. Walk the scenic path to the Lighted Pier along the tranquil waters of the Yeocomico River where Excellent Water Depth & Great Views are sure the please. The innovative ideas that went into this great home design are sure to make it to the top of every buyers wish list. Make a lifetime of memories at 242 Plainview Rd in Kinsale, Va!
Location
State VA
County Westmoreland
Zoning R
Rooms
Main Level Bedrooms 2
Interior
Interior Features Attic, Bar, Cedar Closet(s), Ceiling Fan(s), Entry Level Bedroom, Floor Plan - Open, Kitchen - Gourmet, Kitchen - Island, Primary Bath(s), Recessed Lighting, Upgraded Countertops
Heating Heat Pump(s)
Cooling Central A/C
Flooring Hardwood
Fireplaces Number 2
Fireplaces Type Wood
Equipment Cooktop, Dishwasher, Exhaust Fan, Oven - Wall, Refrigerator, Stainless Steel Appliances, Surface Unit
Fireplace Y
Appliance Cooktop, Dishwasher, Exhaust Fan, Oven - Wall, Refrigerator, Stainless Steel Appliances, Surface Unit
Heat Source Electric
Exterior
Parking Features Garage - Side Entry
Garage Spaces 5.0
Waterfront Description Private Dock Site
Water Access Y
Water Access Desc Boat - Powered,Canoe/Kayak,Fishing Allowed,Personal Watercraft (PWC),Private Access,Swimming Allowed,Sail
View Water, Trees/Woods
Accessibility Other
Total Parking Spaces 5
Garage Y
Building
Story 1
Foundation Crawl Space
Sewer Septic = # of BR
Water Well
Architectural Style Transitional
Level or Stories 1
Additional Building Above Grade, Below Grade
New Construction N
Schools
School District Westmoreland County Public Schools
Others
Senior Community No
Tax ID 56A 1 4A
Ownership Fee Simple
SqFt Source Estimated
Special Listing Condition Standard
Read Less

Bought with Robert Wayne Booth Jr. • Shore Realty, Inc.
GET MORE INFORMATION




