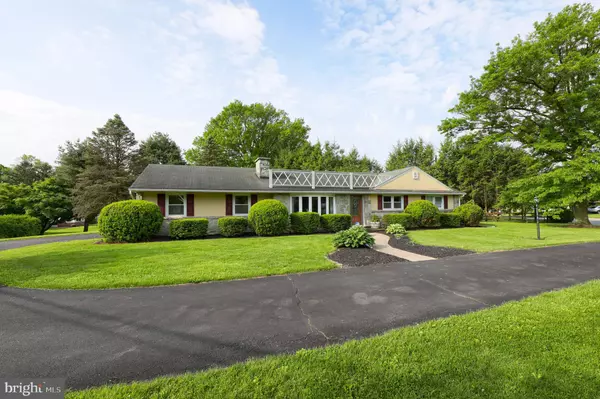For more information regarding the value of a property, please contact us for a free consultation.
1697 S 5TH AVE Lebanon, PA 17042
Want to know what your home might be worth? Contact us for a FREE valuation!

Our team is ready to help you sell your home for the highest possible price ASAP
Key Details
Sold Price $209,000
Property Type Single Family Home
Sub Type Detached
Listing Status Sold
Purchase Type For Sale
Square Footage 1,818 sqft
Price per Sqft $114
Subdivision Crestview Farms
MLS Listing ID PALN104614
Sold Date 11/08/19
Style Ranch/Rambler
Bedrooms 3
Full Baths 1
Half Baths 1
HOA Y/N N
Abv Grd Liv Area 1,818
Originating Board BRIGHT
Year Built 1962
Annual Tax Amount $3,640
Tax Year 2020
Lot Size 0.500 Acres
Acres 0.5
Property Description
Check out this freshly remodeled, stunning ranch-style home in south Lebanon Township on a large 1/2 acre lot boasting a host of upgrades. Fresh paint, carpet and luxury plank flooring throughout the home. Pull into the large circular driveway and immediately the charming combination of stone and stucco exterior finishes gracefully validate the craftsmanship of this home. Enjoy ultimate comfort in every season with a 5 zone hot water radiant heating system and upgraded central air cooling system. Step in the large family room easily able to accommodate multiple sitting areas and room arrangements. A large bay window streams natural light, highlighting the elegant stone surrounding the wood-burning, fireplace. The spacious kitchen offers plenty of bright white cabinets and even more counter space as well as a dining area. Adjacent to the kitchen a heated/air conditioned sunroom offers many possibilities as a second living room or formal dining room. Back the hall, are three well sized bedrooms with large closets. The bathroom was recently renovated with a beautiful soaking tub/shower and new vanity. The laundry and half bathroom are easily accessed through the oversized, heated 2 car garage with a bump-out area for extra storage. The lower level is finished and freshly updated with new paint, ceiling and sealed floor. A working wet bar well lit by recessed lighting. A cozy sitting area accented with hanging pendent lights. Enjoy relaxing evenings in the private back yard. The extensive paved driveway always has parking for one more. The list of upgrades include: new central air system, Energy efficient windows, triple pane Pella door, Anderson storm door, and exterior stucco.
Location
State PA
County Lebanon
Area South Lebanon Twp (13230)
Zoning RESIDENTIAL
Rooms
Other Rooms Living Room, Dining Room, Bedroom 2, Bedroom 3, Kitchen, Family Room, Bedroom 1
Basement Poured Concrete, Drain, Heated, Improved, Partially Finished, Unfinished
Main Level Bedrooms 3
Interior
Interior Features Built-Ins, Formal/Separate Dining Room, Combination Kitchen/Dining, Dining Area, Entry Level Bedroom, Family Room Off Kitchen, Kitchen - Table Space, Recessed Lighting
Hot Water Oil
Heating Baseboard - Hot Water, Programmable Thermostat, Zoned
Cooling Central A/C
Fireplaces Number 1
Equipment Dishwasher, Refrigerator
Fireplace Y
Window Features Energy Efficient,Double Pane,Bay/Bow,Insulated,Replacement
Appliance Dishwasher, Refrigerator
Heat Source Oil, Electric
Laundry Main Floor
Exterior
Exterior Feature Porch(es)
Parking Features Garage Door Opener, Additional Storage Area, Inside Access, Oversized
Garage Spaces 12.0
Utilities Available Cable TV Available
Water Access N
Roof Type Composite,Shingle
Street Surface Paved,Black Top
Accessibility None
Porch Porch(es)
Attached Garage 2
Total Parking Spaces 12
Garage Y
Building
Story 1
Sewer Public Sewer
Water Public
Architectural Style Ranch/Rambler
Level or Stories 1
Additional Building Above Grade, Below Grade
New Construction N
Schools
Elementary Schools South Lebanon
Middle Schools Cedar Crest
High Schools Cedar Crest
School District Cornwall-Lebanon
Others
Senior Community No
Tax ID 30-2352840-362635-0000
Ownership Fee Simple
SqFt Source Assessor
Acceptable Financing Cash, Conventional, FHA 203(b), USDA, VA
Listing Terms Cash, Conventional, FHA 203(b), USDA, VA
Financing Cash,Conventional,FHA 203(b),USDA,VA
Special Listing Condition Standard
Read Less

Bought with Ashley Glinka • Kingsway Realty - Lancaster



