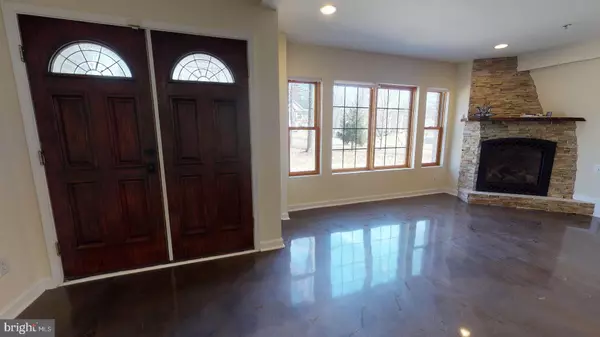For more information regarding the value of a property, please contact us for a free consultation.
8305 POPLAR HILL DR Clinton, MD 20735
Want to know what your home might be worth? Contact us for a FREE valuation!

Our team is ready to help you sell your home for the highest possible price ASAP
Key Details
Sold Price $339,900
Property Type Single Family Home
Sub Type Detached
Listing Status Sold
Purchase Type For Sale
Square Footage 2,893 sqft
Price per Sqft $117
Subdivision Poplar Hill
MLS Listing ID MDPG459956
Sold Date 11/01/19
Style Colonial,Contemporary,Other
Bedrooms 3
Full Baths 2
HOA Y/N N
Abv Grd Liv Area 2,893
Originating Board BRIGHT
Year Built 2006
Annual Tax Amount $5,919
Tax Year 2018
Lot Size 1.330 Acres
Acres 1.33
Lot Dimensions with the 2 combined lots (tax ID 17090910463) Lot size is 1.334 AC (57,995 sq ft) // lot with home .73AC //Addt'l lot .604AC
Property Description
Unique home stands out from the rest! Sale includes 2 lots approximately 1.3 3Acres combined and just over 3,600sq ft of living space! Custom Colonial with 3 Bedrooms and 2 full bathrooms! Enter into great room with spacious living and dining area with stone corner fireplace. Updated kitchen with gas cook-top, ample counter & cabinet space with stainless steel appliances and granite! Large Butlers Pantry off kitchen with wet bar leads to enormous family room with curved vaulted ceilings with sliders to rear! Main level full bathroom features stunning custom tile-work and fixtures! Spacious ground level Master bedroom! Stunning custom wrought-iron railings lead to upper level with 2 Additional Bedrooms and 2nd full bathrooms. Upper level bedrooms with Balcony access overlooking front yard! Rear Yard with Patio is flanked by retaining walls for privacy and access to large detached 2 car garage! This home offers zoned heating, tankless water heater and more! Additional lot included with the sale (Tax ID 17090910463). Interactive 3D tour for you to experience this unique 1-of-a-kind home!
Location
State MD
County Prince Georges
Zoning RE
Rooms
Main Level Bedrooms 1
Interior
Interior Features Butlers Pantry, Ceiling Fan(s), Combination Dining/Living, Entry Level Bedroom, Exposed Beams, Family Room Off Kitchen, Floor Plan - Open, Recessed Lighting, Skylight(s), Wet/Dry Bar, Other
Heating Zoned
Cooling Ceiling Fan(s)
Fireplaces Number 1
Fireplaces Type Fireplace - Glass Doors, Mantel(s), Stone
Equipment Built-In Microwave, Cooktop, Dishwasher, Disposal, Dryer, Exhaust Fan, Microwave, Oven - Wall, Refrigerator, Stainless Steel Appliances, Washer, Water Heater - Tankless
Fireplace Y
Appliance Built-In Microwave, Cooktop, Dishwasher, Disposal, Dryer, Exhaust Fan, Microwave, Oven - Wall, Refrigerator, Stainless Steel Appliances, Washer, Water Heater - Tankless
Heat Source Other
Exterior
Exterior Feature Balcony
Parking Features Garage Door Opener
Garage Spaces 2.0
Water Access N
View Garden/Lawn
Roof Type Other
Accessibility Grab Bars Mod, Level Entry - Main
Porch Balcony
Total Parking Spaces 2
Garage Y
Building
Lot Description Additional Lot(s), Front Yard, Landscaping, Other
Story 2
Sewer Septic Exists
Water Well
Architectural Style Colonial, Contemporary, Other
Level or Stories 2
Additional Building Above Grade, Below Grade
Structure Type 2 Story Ceilings,9'+ Ceilings,High,Other
New Construction N
Schools
Elementary Schools Waldon Woods
Middle Schools Stephen Decatur
High Schools Surrattsville
School District Prince George'S County Public Schools
Others
Senior Community No
Tax ID 17090910455
Ownership Fee Simple
SqFt Source Estimated
Special Listing Condition Standard
Read Less

Bought with Paul Washington Jr • Bennett Realty Solutions



